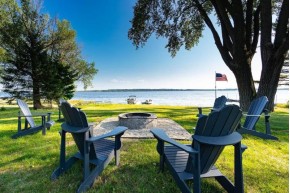MLS Public Remarks 100% reconstructed, income producing property. This property was not just remodeled, it was taken down to the studs, roof was rebuilt/reconfigured, and the entire interior was replaced including plumbing, electric, windows and much more. As you enter the home you see the floor to ceiling windows with panoramic lake views in a huge family room. Proceeding into the open concept living-dining room you find the dining area next to a huge stone fireplace, a second living room with more views of the water. Off the dining room is a custom kitchen with stainless steel appliances and custom-built cabinetry. Each floor features custom tiled bathrooms with full glass walk in showers. Huge first floor laundry, in floor heating, and beds for 10 guests, and over 4 acres! Short Term Rental.
Location Town
Mailing City Montello
Other Marketing Area
Directions Attention - Driveway Is Not Accessed From Fox Court. From Princeton, Hwy 23 To County Road C, Left On Fox Court, Right On Toepper Drive To Property.
Fin Above Grd SqFt 3,010
Fin Below Grd SqFt 0
Fin Non Exposed SqFt 0
Total Fin SqFt 3,010
Source Fin SqFt Othr
Land Sq Ft 0
Year Built 1948
Source for Year Built PubR
No. of Bedrooms 3
Full Baths 2
Half Baths 0
Baths per level
| Full Baths |
Upper 1 |
Main 1 |
Lower 0 |
| Half Baths |
Upper 0 |
Main 0 |
Lower 0 |
ROOM DIMENSIONS (Room Level - U=Upper, M=Main, L=Lower)
Master Bedroom M
12X12
Bedroom 2 U
12X12
Bedroom 3 U
12X12
Bedroom 4
Bedroom 5
Kitchen M
12X15
Living Room M
20X20
Formal Dining Room
Dining Area
Family Room M
20X20
Laundry M
10X15
Other Room1 M
10X15
Other Room2
Other Room3
Other Room4
Land Assessment $87,300
Improvements $142,400
Total Assessment $229,700
Net Taxes $3,966
Assessment Year 2023
Tax Year 2023
Exclusive Agency No
Builder
Owner
School District Montello
High School Montello
Middle Call School District
Elementary Call School District
Zoning REC
Subdivision
Ann Hmowner Assoc.Dues
Total Full Garage Stalls 2.0
Est. Total Acres 4.25
Source for Est. Total Acres Plat
Lot Dimensions 110X1690
Name of Lake/River Puckaway
Est. Feet of Water Frontage 0
WaterFrontage Source Othr
Items Included Turn-Key Property - All items located inside home including furniture, linens, Refrigerator, Stove, Microwave, Washer, Dryer
Items Excluded Items in Garage and shed, Exterior Personal Property.
Heating/Cooling In Floor Radiant Heat, Wall AC, Zoned Heating
Fireplace Wood
Energy Efficient/Green Features
Master Bedroom Bath None
Water/Waste Mound System, Non-Municipal/Prvt dispos, Well
Basement None
Kitchen Features Dishwasher, Kitchen Island, Microwave, Range/Oven, Refrigerator
Fuel Liquid propane
Interior Features Dryer, Great room, Internet - DSL, Smart doorbell, Tankless Water Heater, Vaulted Ceiling, Washer, Wood or sim. wood floor
Type Contemporary, Other, Prairie/Craftsman 1 1/2 story
Garage 2 car, Detached
Barrier-free Features
Architecture Contemporary, Other, Prairie/Craftsman
Exterior Features Patio, Storage building
Exterior Vinyl
Waterfront Dock/Pier, Has actual water frontage, On a lake, Water ski lake
Farm Features
Basement None
Lot Description Horses Allowed, On ATV/Snowmobile trail, Rural-not in subdivisio
Terms/Misc.
Driveway Paved
Above Information Deemed Reliable, But Not Guaranteed
Listing Courtesy of Wisconsin Special Properties



























