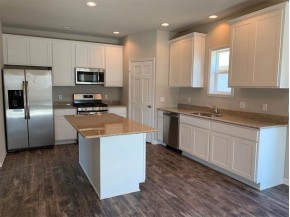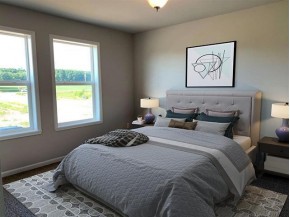|
|
| Property Type | Single Family |
| Parcel # | 0508-332-6754-1 |
| County | Dane |
| Sub Area | D02 |
| Municipality | Belleville |
| MLS# | 1970337 |
| Listing Date | 02/01/2024 |
| Sold Price | $503,900 |
| Close Date | 04/26/2024 12:00 AM |
MLS Public Remarks Estimated completion April 2024. INCLUDES 2% OF YOUR PURCHASE PRICE TO BE USED TOWARDS CLOSING COSTS & PREPAID ITEMS (RATE BUY DOWN, PMI BUYDOWN, ETC). Over 2,700 sq ft in this spacious home w/ solid surface counters, white trim/cabinets and more! Home will feature stone to accent front of home. Fireplace in LR, 2.5 bathrooms, 9' ceilings downstairs, 8' ceilings upstairs, nickel finish door knobs. Kitchen has large island, pantry & stainless steel appliance package (stove, microwave & dishwasher). Rough in for future bath in basement. Blacktop drive & central air. Home will have 2 car garage. Yard will be graded, buyers can add sod/landscape package for $5,000. Pictures shown are of a similar floor plan, finishes will be different.
Documents and Related Links
| 1) Covenants & Restrictions |
| 2) Plat |
| 3) Amendment to Covenants |
| 4) Flooring Layout |
| * 1 Documents Not Available via MLS |
LOCATION
HOUSE DESCRIPTION
Baths per level
| Full Baths | Upper 2 | Main 0 | Lower 0 |
| Half Baths | Upper 0 | Main 1 | Lower 0 |
ROOM DIMENSIONS (Room Level - U=Upper, M=Main, L=Lower)
ASSESSMENT/SCHOOLS
LOT DESCRIPTION
Items Included Stainless steel appliances (Stove, microwave, dishwasher), garage opener. Blacktop driveway, access walk, patio (if no exposure).
Items Excluded Deck shown on plan is not included. There will be concrete patio if no exposure.
INTERIOR FEATURES
EXTERIOR FEATURES
Above Information Deemed Reliable, But Not Guaranteed
Listing Courtesy of Best Realty Of Edgerton



























