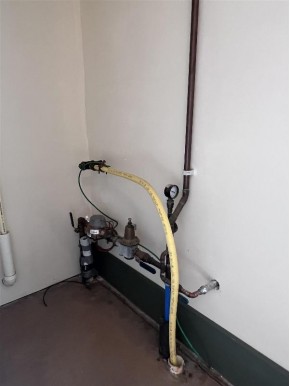MLS Public Remarks Located in Mineral Point in the historical commercial district, this property is directly across the street from the Cheese Country ATV/Snowmobile Trail. Its on a beautiful rock cropped lot & has plenty of parking space. There are 3 buildings & the main building has Infloor Hydronic Heat, a Dust Extraction System & 220 Volt Outlets. This property offers over 5000 sq ft of work space & storage. The detached 28 x 28 garage has a start on hydronic in floor heat with the tubes installed, just needs the boiler. Ample amount of room for extra storage in the 2nd floor garage & additional 13 x 20 storage shed. When built in 2007, the seller kept in mind that one could live here so the bathroom has a plumbed in shower area and the break room is perfect for a kitchen.
Location City
Other Marketing Area
Mailing City Mineral Point
C/T/V City
Unit #
Directions From Hwy 23, At Stop Sign, Turn Left Onto Commerce St, Go Past South St & Property Is On The Right.
Real estate for sale Yes
Business for sale No
For lease only No
Ann. Rent/SqFt $0
Total Units/Bldg 3
Building Gross SqFt 5,368
Net Leasable SqFt 0
Year Built 2007
Source for Year Built Slr
Approx Bldg Dimen 44x60
Street Frontage 105
Parking Fees/Mo. $0
Onsite Parking 10
# of Stories 2
Ceiling Height Min 10
Ceiling Height Max 10
Number of Loading Docks 0
Zoning Commercial
Est. Total Acres 0.75
Source Of Est Acres PubR
Lot Dimensions 124x263
Owner
Tradename
Land Assessment $29,500
Assessment Year 2022
Net Taxes $4,770
Tax Year 2022
Improvements $157,300
Total Assessment $186,800
Income/Expenses Year $0
Gross Operating Income $0
Annual Operating Exp $0
Net Operating Income $0
| Unit |
Lease Type |
Lease Exp. Date |
Renewal Option |
Base Annual Rent |
Annual Rent/SqFt |
Other Fees/SqFt |
Gross SqFt |
| 1 |
n/a |
n/a |
No |
$0 |
$0 |
$0 |
0 |
| 2 |
- |
0 |
0 |
$0 |
$0 |
$0 |
0 |
| 3 |
- |
0 |
0 |
$0 |
$0 |
$0 |
0 |
Items Included
Items Excluded
Heating/Cooling Central air, Radiant, Zoned heating
Water/Waste Municipal sewer, Municipal water
Basement Slab/None
Fuel Natural gas
Seating Capacity 1-10 persons
Type Industrial, Manufacturing, Office, Recreation, Retail, Service, Warehouse
Exterior Treatment Concrete
Building Parking 6-10 spaces, Gravel, Onsite
Roofing Composition
Terms/Option
Miscellaneous Internet - Cable, Internet - DSL
Documents on File Blue prints, Property Condition Report
Location Business district, Free standing, Near Major Highway
Tenant Pays N/A
Present Use Industrial, Manufacturing, Office, Retail
Licenses None
Lease Type None
Occupied by Vacant
Sale Includes N/A
Features 440+ volt, Inside storage, Outside storage, Overhead doors, Private office(s), Public rest rooms, Reception area, Shared Restrooms
Above Information Deemed Reliable, But Not Guaranteed
Listing Courtesy of Rusty'S Real Estate Llc












































