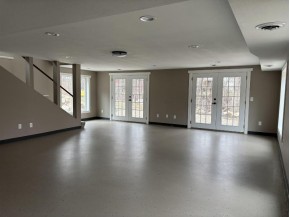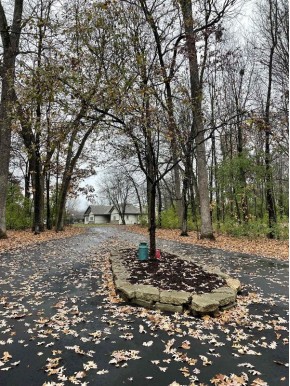MLS Public Remarks Welcome to privacy. 4 bedroom home sits on .91 acres AND deeded lake access. Feel the stress ease away as you drive down the tree lined driveway. Main floor features floor to ceiling stone wood burning fireplace, open kitchen/dining area, primary bedroom with on-suite. Second bedroom has a private suite and nice storage space. Lower level has a rec room with water line if you wanted to add a bar/2nd kitchen, potential 4th bedroom, game area, stairs from the garage, and large storage area. Outside you will plenty of space to enjoy nature from the wrap around deck. Storage Building is included. New Roof, Carpet, furnace (larger unit) Stainless steel appliances, & deck.
Location Town
Mailing City Merrimac
Other Marketing Area Q23
Directions North On Hwy 78, Right On Inspiration Dr. Left On Woodland Ct.
Fin Above Grd SqFt 2,200
Fin Below Grd SqFt 0
Fin Non Exposed SqFt 2,000
Total Fin SqFt 4,200
Source Fin SqFt Slr
Land Sq Ft 0
Year Built 1985
Source for Year Built Othr
No. of Bedrooms 3
Full Baths 4
Half Baths 0
Baths per level
| Full Baths |
Upper 0 |
Main 3 |
Lower 1 |
| Half Baths |
Upper 0 |
Main 0 |
Lower 0 |
ROOM DIMENSIONS (Room Level - U=Upper, M=Main, L=Lower)
Master Bedroom M
18x19
Bedroom 2 M
16x12
Bedroom 3 M
12x12
Bedroom 4
Bedroom 5
Kitchen M
22x24
Living Room M
23x23
Formal Dining Room
Dining Area
Family Room
Laundry M
Other Room1 L
23x24
Other Room2
Other Room3
Other Room4 L
16x19
Land Assessment $77,600
Improvements $419,400
Total Assessment $497,000
Net Taxes $5,621
Assessment Year 2023
Tax Year 2023
Exclusive Agency No
Builder
Owner
School District Sauk Prairie
High School Sauk Prairie
Middle Sauk Prairie
Elementary Call School District
Zoning Res
Subdivision Summer Oaks Cove
Ann Hmowner Assoc.Dues
Total Full Garage Stalls 2.0
Est. Total Acres 0.91
Source for Est. Total Acres PubR
Lot Dimensions
Name of Lake/River Wisconsin
Est. Feet of Water Frontage 0
WaterFrontage Source
Items Included cooktop/oven, refrigerator, dishwasher, microwave, free standing wood stove in the basement, detached wooded storage building.
Items Excluded
Heating/Cooling Central air, Forced air
Fireplace 2 Fireplaces, Wood
Energy Efficient/Green Features
Master Bedroom Bath Full
Water/Waste Non-Municipal/Prvt dispos, Well
Basement Full, Total finished, Walkout
Kitchen Features Dishwasher, Disposal, Freezer, Microwave, Refrigerator
Fuel Natural gas
Interior Features At Least 1 tub, Cable available, Great room, Wood or sim. wood floor
Type Ranch 1 story
Garage 2 car, Attached, Opener inc.
Barrier-free Features Open floor plan
Architecture Ranch
Exterior Features Deck, Storage building
Exterior Stone, Vinyl
Waterfront Has access rght- no frntg, On a lake
Farm Features
Basement Full, Total finished, Walkout
Lot Description Rural-in subdivision, Wooded
Terms/Misc.
Driveway Paved
Above Information Deemed Reliable, But Not Guaranteed






































