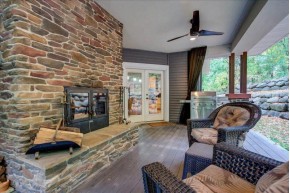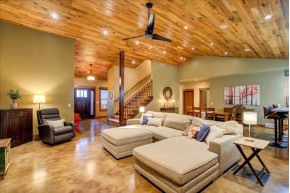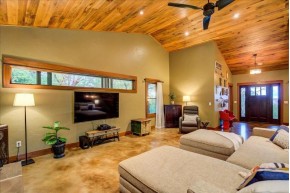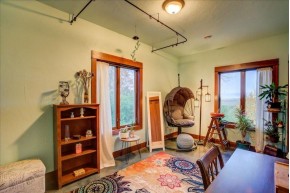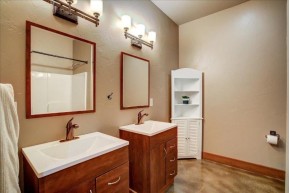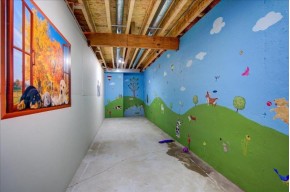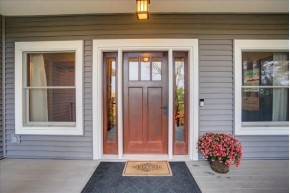MLS Public Remarks Beautiful Craftsman hidden away on a beautiful wooded lot! This smartly designed custom home features heated concrete floors, high ceilings and an open floor plan. The chef's kitchen offers stainless steel appliances, a Wolf range and custom Wormy Butternut cabinets and ceiling woodwork. The wrap around screened porch with double sided fireplace makes it an ideal place to host, or to enjoy the quiet on your own. For those who work from home you'll love the two designated office spaces. The upstairs living room is perfect for hosting game or movie night and the large ensuite bathroom has a luxurious soaking tub as well as spacious dual headed walk-in shower. The basement offers high ceilings and great place to expand as well as a dog run! Plus Geothermal heating, Anderson Windows and more!
Location Town
Mailing City Waterloo
Other Marketing Area
Directions East On Hwy 94, Turn Left (north) On Wi-73, Left On Hickory Ln
Fin Above Grd SqFt 3,201
Fin Below Grd SqFt 0
Fin Non Exposed SqFt 0
Total Fin SqFt 3,201
Source Fin SqFt BPrnt
Land Sq Ft 0
Year Built 2009
Source for Year Built PubR
No. of Bedrooms 4
Full Baths 3
Half Baths 1
Baths per level
| Full Baths |
Upper 1 |
Main 2 |
Lower 0 |
| Half Baths |
Upper 0 |
Main 1 |
Lower 0 |
ROOM DIMENSIONS (Room Level - U=Upper, M=Main, L=Lower)
Master Bedroom M
12x17
Bedroom 2 M
12x13
Bedroom 3 M
12x13
Bedroom 4 M
8x16
Bedroom 5
Kitchen M
16x12
Living Room M
19x19
Formal Dining Room
Dining Area
Family Room U
22x25
Laundry M
6x8
Other Room1 U
9x13
Other Room2 M
7x11
Other Room3
Other Room4
Land Assessment $53,800
Improvements $328,500
Total Assessment $382,300
Net Taxes $5,775
Assessment Year 2022
Tax Year 2022
Exclusive Agency No
Builder
Owner
School District Waterloo
High School Waterloo
Middle Waterloo
Elementary Waterloo
Zoning Res
Subdivision N/A
Ann Hmowner Assoc.Dues
Total Full Garage Stalls 3.0
Est. Total Acres 2.52
Source for Est. Total Acres PubR
Lot Dimensions
Name of Lake/River
Est. Feet of Water Frontage 0
WaterFrontage Source
Items Included Refrigerator, Dishwasher, Range, Oven, Microwave, Washer/Dryer, Water Softener, , shelves in master bedroom on walls, tables in garage, outside carport, zip line, dog wash.
Items Excluded Fridge in basement, tesla wall charger, Curtains
Heating/Cooling Central air, Forced air, Geothermal, In Floor Radiant Heat, Zoned Heating
Fireplace 1 Fireplace, Wood
Energy Efficient/Green Features Low E Windows
Master Bedroom Bath Full, Separate Tub, Walk-in Shower
Water/Waste Non-Municipal/Prvt dispos, Well
Basement 8 ft. + Ceiling, Full, Poured Concrete Foundation, Stubbed for Bathroom, Walkout
Kitchen Features Breakfast bar, Dishwasher, Disposal, Kitchen Island, Microwave, Pantry, Range/Oven, Refrigerator
Fuel Natural gas
Interior Features At Least 1 tub, Cable available, Dryer, Great room, Jetted bathtub, Vaulted Ceiling, Walk-in closet(s), Washer, Water softener inc
Type Contemporary, Prairie/Craftsman 1 1/2 story
Garage 3 car, Access to Basement, Attached, Garage stall > 26 ft deep, Heated, Opener inc., Tandem, Under
Barrier-free Features First floor bedroom, First floor full bath, Low pile or no carpeting, Open floor plan, Width of hallways 36"+
Architecture Contemporary, Prairie/Craftsman
Exterior Features Deck, Storage building
Exterior Stone, Vinyl
Waterfront
Farm Features
Basement 8 ft. + Ceiling, Full, Poured Concrete Foundation, Stubbed for Bathroom, Walkout
Lot Description Rural-not in subdivisio, Wooded
Terms/Misc.
Driveway Paved
Above Information Deemed Reliable, But Not Guaranteed
Listing Courtesy of Realty Executives Cooper Spransy


















