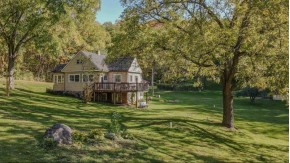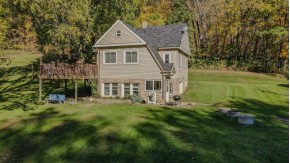MLS Public Remarks Welcome to your own little slice of nature, tucked away in the driftless region of Richland County. 46+/- acres, perfect for turkey and deer hunting. An Amish built hunting shack sits on the side of a private, tillable field, shielded by wooded hillside, almost all the way around. Plenty of great locations for stands and blinds. While this property offers almost unmatched privacy, it's located just a few miles from Richland Center and all it's amenities. Also a short drive to the local winery or the Wisconsin River! Travel by UTV/ATV! Plenty of room to store all your toys and equipment. NEW STEEL ROOF TO BE INSTALLED THIS FALL!! This is the first time this property has been on the market in over 33 years! Don't miss out, call us today!
Location Town
Mailing City Richland Center
Other Marketing Area
Directions Heading North On Hwy 80 From Muscoda, Take A Right Onto Ash Creek Rd. Then, Take A Left Onto Crestview Dr, Property Is On The Right Hand Side.
Fin Above Grd SqFt 498
Fin Below Grd SqFt 0
Fin Non Exposed SqFt 440
Total Fin SqFt 938
Source Fin SqFt LAgnt
Land Sq Ft 0
Year Built 1949
Source for Year Built Slr
No. of Bedrooms 2
Full Baths 1
Half Baths 0
Baths per level
| Full Baths |
Upper 0 |
Main 0 |
Lower 1 |
| Half Baths |
Upper 0 |
Main 0 |
Lower 0 |
ROOM DIMENSIONS (Room Level - U=Upper, M=Main, L=Lower)
Master Bedroom M
13X9
Bedroom 2 M
11X9
Bedroom 3
Bedroom 4
Bedroom 5
Kitchen L
13X8
Living Room M
19X10
Formal Dining Room
Dining Area L
12X12
Family Room
Laundry L
Other Room1 M
10X6
Other Room2 M
7X7
Other Room3
Other Room4
Land Assessment $96,300
Improvements $83,100
Total Assessment $179,400
Net Taxes $2,759
Assessment Year 2023
Tax Year 2022
Exclusive Agency Yes
Builder
Owner
School District Richland
High School Richland Center
Middle Richland
Elementary Richland C
Zoning Ag/Forest
Subdivision
Ann Hmowner Assoc.Dues
Total Full Garage Stalls 1.0
Est. Total Acres 46.34
Source for Est. Total Acres PubR
Lot Dimensions
Name of Lake/River
Est. Feet of Water Frontage 0
WaterFrontage Source
Items Included Refrigerator, stove, dishwasher, chest freezer in garage.
Items Excluded Both garden sheds, all hunting stands/blinds, washer, dryer, seller's personal property.
Heating/Cooling Central air, Forced air
Fireplace
Energy Efficient/Green Features
Master Bedroom Bath None
Water/Waste Non-Municipal/Prvt dispos, Well
Basement Full, Full Size Windows/Exposed, Poured Concrete Foundation, Total finished, Walkout
Kitchen Features Pantry, Range/Oven, Refrigerator
Fuel Liquid propane
Interior Features At Least 1 tub, Dryer, Internet - Satellite/Dish, Walk-up Attic, Washer
Type National Folk/Farm house 2 story
Garage 1 car, Detached
Barrier-free Features
Architecture National Folk/Farm house
Exterior Features Deck, Storage building
Exterior Vinyl
Waterfront Pond
Farm Features Machine Shed, Outbuilding(s), Pole Building
Basement Full, Full Size Windows/Exposed, Poured Concrete Foundation, Total finished, Walkout
Lot Description Horses Allowed, On ATV/Snowmobile trail, Rural-not in subdivisio, Wooded
Terms/Misc.
Driveway Paved
Above Information Deemed Reliable, But Not Guaranteed
Listing Courtesy of Wilkinson Auction & Realty Co.


























































































