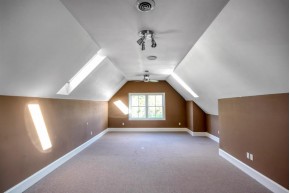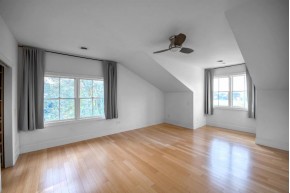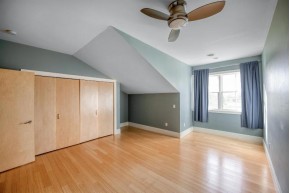MLS Public Remarks Sweeping vistas of Hawk's Landing 13th hole greet you as you enter this stunning custom home. Open floorplan with chef's kitchen, great room, and primary suite on the main level with views in every room. Beautifully landscaped yard, new deck, play structure, and raised beds allow for outdoor entertaining and making the most of this beautiful location. Walk to the nearby park, or shoot some hoops in the court in the basement when it's time to stretch your legs. The second level features another ensuite, large great room, and rec room as well as 2 additional bedrooms and a bathroom. Conveniently located on the westside with short commutes to downtown or Verona. Recent updates include roof '18, water heater '18, HVAC '21, deck and landscaping '22, exterior paint '23.
Location City
Mailing City Verona
Other Marketing Area
Directions County Rd M To West On Midtown Road, Then North On Red Tail. Turn Left On Hill Creek Drive, Home Will Be On The Left.
Fin Above Grd SqFt 5,192
Fin Below Grd SqFt 0
Fin Non Exposed SqFt 0
Total Fin SqFt 5,192
Source Fin SqFt PubR
Land Sq Ft 0
Year Built 2004
Source for Year Built PubR
No. of Bedrooms 4
Full Baths 3
Half Baths 1
Baths per level
| Full Baths |
Upper 2 |
Main 1 |
Lower 0 |
| Half Baths |
Upper 0 |
Main 1 |
Lower 0 |
ROOM DIMENSIONS (Room Level - U=Upper, M=Main, L=Lower)
Master Bedroom M
17x14
Bedroom 2 U
19x14
Bedroom 3 U
16x13
Bedroom 4 U
16x12
Bedroom 5
Kitchen M
18x12
Living Room M
21x15
Formal Dining Room
Dining Area
Family Room U
22x18
Laundry M
23x7
Other Room1 U
22x18
Other Room2 U
45x14
Other Room3 M
13x12
Other Room4 M
12x11
Land Assessment $283,500
Improvements $710,400
Total Assessment $993,900
Net Taxes $16,550
Assessment Year 2023
Tax Year 2022
Exclusive Agency No
Builder
Owner
School District Madison
High School Memorial
Middle Toki
Elementary Olson
Zoning Res
Subdivision Hawk'S Landing
Ann Hmowner Assoc.Dues 170
Total Full Garage Stalls 3.0
Est. Total Acres 0.5
Source for Est. Total Acres PubR
Lot Dimensions 112.5X192
Name of Lake/River
Est. Feet of Water Frontage 0
WaterFrontage Source
Items Included Washer, dryer, oven/range, dishwasher, disposal, fridge, wine fridge, play structure, window treatments, raised beds, living room TV, living room sofa
Items Excluded Seller's personal property
Heating/Cooling Central air, Forced air
Fireplace Gas
Energy Efficient/Green Features Other Green Features
Master Bedroom Bath Full, Separate Tub, Walk through, Walk-in Shower
Water/Waste Municipal sewer, Municipal water
Basement 8 ft. + Ceiling, Full, Poured Concrete Foundation, Radon Mitigation System, Stubbed for Bathroom, Sump Pump
Kitchen Features Breakfast bar, Dishwasher, Disposal, Kitchen Island, Microwave, Pantry, Range/Oven, Refrigerator
Fuel Natural gas
Interior Features At Least 1 tub, Dryer, Great room, Jetted bathtub, Skylight(s), Vaulted Ceiling, Walk-in closet(s), Washer, Water softener inc, Wood or sim. wood floor
Type Colonial 2 story
Garage 3 car, Attached, Opener inc.
Barrier-free Features First floor bedroom, First floor full bath, Level drive, Low pile or no carpeting, Open floor plan, Width of hallways 36"+
Architecture Colonial
Exterior Features Deck, Sprinkler system
Exterior Fiber cement
Waterfront
Farm Features
Basement 8 ft. + Ceiling, Full, Poured Concrete Foundation, Radon Mitigation System, Stubbed for Bathroom, Sump Pump
Lot Description On golf course
Terms/Misc. In an association
Driveway Paved
Above Information Deemed Reliable, But Not Guaranteed
Listing Courtesy of Compass Real Estate Wisconsin















































































