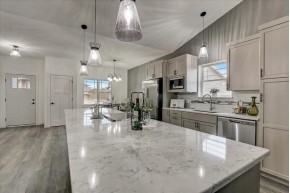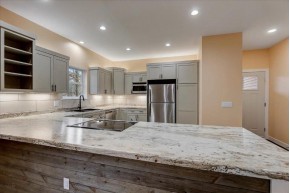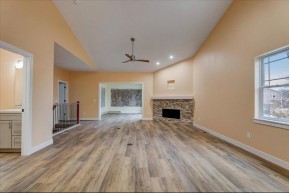MLS Public Remarks This is a condominium with estimated completion 5/31/24. Welcome to Sienna Hills Condominiums a new 18 unit condominium project. Condo Fees: $180/mo. Designed and built by the same developer of The Villages of Bishops Bay. Barrier free entrances, level driveways & exposure! Open concept with vaulted ceiling, solid surface tops, custom designed kitchen, luxury vinyl planking, 2 bedrooms, 2 baths, 4 season sun room all on the edge of town with views of the countryside and without any highway noise. Exceptional site centrally located near all the amenities that you will ever need. Please remember to have all buyers sign the Sellers Addendum A with all offers to purchase.
Location Village
Mailing City Mount Horeb
Other Marketing Area
Directions 18-151 West To Mt. Horeb, Exit 69 To Springdale Street To N. Brookwood To Eastwood Way.
Fin Above Grd SqFt 1,380
Fin Below Grd SqFt 0
Fin Non Exposed SqFt 0
Total Fin SqFt 1,380
Source Fin SqFt BPrnt
Land Sq Ft 0
Year Built 2023
Source for Year Built Bldr
No. of Bedrooms 2
Full Baths 2
Half Baths 0
Baths per level
| Full Baths |
Upper 0 |
Main 2 |
Lower 0 |
| Half Baths |
Upper 0 |
Main 0 |
Lower 0 |
ROOM DIMENSIONS (Room Level - U=Upper, M=Main, L=Lower)
Master Bedroom M
16x14
Bedroom 2 M
14x16
Bedroom 3
Bedroom 4
Bedroom 5
Kitchen M
20x18
Living Room M
24x18
Formal Dining Room
Dining Area
Family Room
Laundry M
Other Room1 M
12x14
Other Room2
Other Room3
Other Room4
Land Assessment $0
Improvements $0
Total Assessment $0
Net Taxes $0
Assessment Year 2998
Tax Year 2998
Exclusive Agency No
Builder Eberle
Owner
School District Mount Horeb
High School Mount Horeb
Middle Mount Horeb
Elementary Mount Horeb
Zoning PUD
Subdivision Sienna Hills
Ann Hmowner Assoc.Dues
Total Full Garage Stalls 2.0
Est. Total Acres 0.0
Source for Est. Total Acres Othr
Lot Dimensions
Name of Lake/River
Est. Feet of Water Frontage 0
WaterFrontage Source
Items Included Stove, refrigerator, dishwasher, microwave, water softener
Items Excluded Sellers personal property
Heating/Cooling Central air, Forced air
Fireplace 1 Fireplace, Gas
Energy Efficient/Green Features
Master Bedroom Bath Full, Walk-in Shower
Water/Waste Municipal sewer, Municipal water
Basement Full, Full Size Windows/Exposed, Poured Concrete Foundation, Sump Pump
Kitchen Features Dishwasher, Disposal, Kitchen Island, Microwave, Range/Oven, Refrigerator
Fuel Natural gas
Interior Features At Least 1 tub, Cable available, Internet - DSL, Vaulted Ceiling, Walk-in closet(s), Water softener inc, Wood or sim. wood floor
Type Ranch 1 story, 1/2 duplex, Condominium, Under construction
Garage 2 car, Attached, Opener inc.
Barrier-free Features Door openings 36" or more, First floor bedroom, First floor full bath, Level drive, Low pile or no carpeting, Open floor plan, Ramped or level entrance, Width of hallways 42"+
Architecture Ranch
Exterior Features Deck
Exterior Stone, Vinyl
Waterfront
Farm Features
Basement Full, Full Size Windows/Exposed, Poured Concrete Foundation, Sump Pump
Lot Description
Terms/Misc.
Driveway Paved
Above Information Deemed Reliable, But Not Guaranteed
Listing Courtesy of First Weber Inc


































































