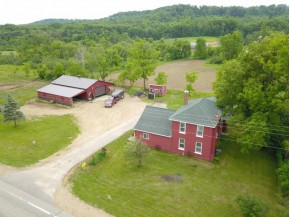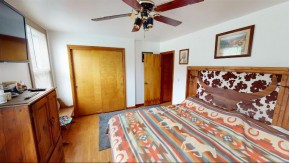|
|
| Property Type | Single Family |
| Parcel # | 010-00107-2200 |
| County | Monroe |
| Sub Area | U06 |
| Municipality | Glendale |
| MLS# | 1957841 |
| Listing Date | 06/14/2023 |
| Sold Price | $299,400 |
| Close Date | 04/10/2024 12:00 AM |
MLS Public Remarks Close to Tomah! Situated in Amish country near Kendall sits this well laid out horse property. 3 LARGE BRs, 2 up and 1 down all with hardwood floors. Main floor laundry, washer/dryer included. Tiled kitchen includes mobile island. 10x11 tiled entry/mudroom. 7x20 den/office freshly remodeled. 15x19 living room. So much interior space! 33x27 3+ car det garage, heated and insulated. Chicken coop and dog kennel. New 50x30 barn/shop heated and insulated with 16' overhead door includes 2 12x12 box stalls with sliding doors, drop down windows, feeders and mats under the bedding. There is also 1 tie stall. Barn has 2 lean tos - 50x19 and 10x50. Newer windows and roof on home. Seller rents addtl 28 acres from neighbors. Firepit, patio and deck for enjoying those beautiful country evenings!
LOCATION
HOUSE DESCRIPTION
Baths per level
| Full Baths | Upper 0 | Main 1 | Lower 0 |
| Half Baths | Upper 0 | Main 0 | Lower 0 |
ROOM DIMENSIONS (Room Level - U=Upper, M=Main, L=Lower)
ASSESSMENT/SCHOOLS
LOT DESCRIPTION
Items Included stove, house refrigerator, shop refrigerator, washer, dryer, mobile kitchen island, large wooden hay feeder, round pen, automatic waterer, grain freezer, all gates, dog kennel, firewood
Items Excluded Decorations on exterior of barn. Personal property of seller.
INTERIOR FEATURES
EXTERIOR FEATURES
Above Information Deemed Reliable, But Not Guaranteed
Listing Courtesy of Vip Realty

































