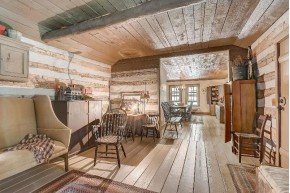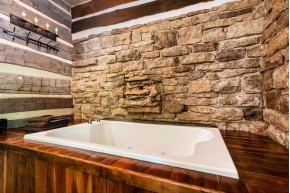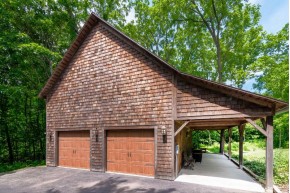MLS Public Remarks Wow, one of a kind! Imagine: log home living in the wooded hills of Wisconsin's Driftless Region. A picturesque approach to this wooded. timeless property with a romantic combination of historic & modern amenities. Three authentic log homes skillfully renovated, modernized, and lovingly maintained. The largest log house features a professionally designed spacious kitchen w/ stainless steel appliances & a fireplace. Mid-size house is 1800's log house with reclaimed hand-chiseled rock addition. Smallest house is 1.5 story pine log cabin. The 3 houses have a total of 5 fireplaces. Extended family or multigeneration living or retreat. Detached 2-story spacious carriage house. All reasonable offers considered. Owners are ready to retire. Schedule a showing now for this magnificent property.
Location Town
Mailing City Platteville
Other Marketing Area G38
Directions Take Hwy 81 North From Platteville, Right On County Rd D, Left On County Rd A
Fin Above Grd SqFt 4,665
Fin Below Grd SqFt 0
Fin Non Exposed SqFt 0
Total Fin SqFt 4,665
Source Fin SqFt Slr
Land Sq Ft 0
Year Built 1990
Source for Year Built Slr
No. of Bedrooms 5
Full Baths 4
Half Baths 2
Baths per level
| Full Baths |
Upper 2 |
Main 2 |
Lower 0 |
| Half Baths |
Upper 0 |
Main 2 |
Lower 0 |
ROOM DIMENSIONS (Room Level - U=Upper, M=Main, L=Lower)
Master Bedroom U
12x20
Bedroom 2 U
9x11
Bedroom 3 U
9x12
Bedroom 4 M
1x1
Bedroom 5 M
1x1
Kitchen M
21x21
Living Room M
16x24
Formal Dining Room
Dining Area M
14x15
Family Room M
14x12
Laundry U
5x8
Other Room1 U
8x16
Other Room2 M
8x24
Other Room3
Other Room4
Land Assessment $42,500
Improvements $428,200
Total Assessment $470,700
Net Taxes $6,633
Assessment Year 2022
Tax Year 2022
Exclusive Agency No
Builder
Owner
School District Platteville
High School Platteville
Middle Platteville
Elementary Westview
Zoning A-2
Subdivision
Ann Hmowner Assoc.Dues
Total Full Garage Stalls 2.0
Est. Total Acres 5.67
Source for Est. Total Acres Plat
Lot Dimensions
Name of Lake/River
Est. Feet of Water Frontage 0
WaterFrontage Source
Items Included Extensive list of included items. See attached Addendum
Items Excluded Personal property of the Sellers
Heating/Cooling Central air, Forced air, Other
Fireplace 3+ Fireplaces, Wood
Energy Efficient/Green Features Low E Windows
Master Bedroom Bath Full
Water/Waste Non-Municipal/Prvt dispos, Well
Basement Full, Poured Concrete Foundation, Walkout
Kitchen Features Breakfast bar, Dishwasher, Freezer, Kitchen Island, Microwave, Range/Oven, Refrigerator
Fuel Electric, Liquid propane
Interior Features At Least 1 tub, Dryer, Internet - DSL, Walk-in closet(s), Washer, Water softener inc, Wood or sim. wood floor
Type Log Home, National Folk/Farm house, Other 2 story
Garage 2 car, Detached, Garage stall > 26 ft deep, Opener inc.
Barrier-free Features Low pile or no carpeting
Architecture Log Home, National Folk/Farm house, Other
Exterior Features Patio, Storage building
Exterior Log, Stone, Wood
Waterfront
Farm Features
Basement Full, Poured Concrete Foundation, Walkout
Lot Description Rural-not in subdivisio, Wooded
Terms/Misc. Limitd Home/Bldr warranty
Driveway Paved
Above Information Deemed Reliable, But Not Guaranteed
Listing Courtesy of First Weber Inc




























































