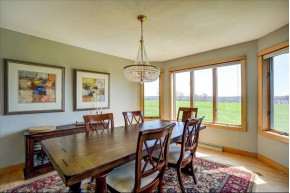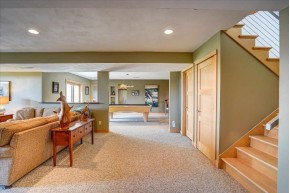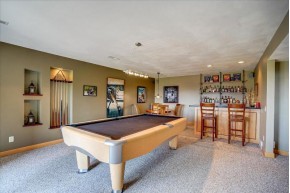MLS Public Remarks First show date May 2nd. Set on a park-like 5 acres overlooking the Sugar River Valley, this high-quality custom home is designed to capture dramatic, panoramic views. Your private retreat only 10 minutes from the beltline, Epic & Mt. Horeb. With sun-filled views from every room, the main level boasts vaulted ceilings, gleaming wood floors & custom cabinetry. A large primary suite with 2 walk-in closets & luxury bathroom. Enjoy cocktails & entertain guests in the gorgeous Sun Room or on the Southern facing deck. Work from home in the private office while watching the wildlife. The lower level features an open floor plan with 2nd fireplace, wet bar, game area & outdoor patio. 3-car detached heated shop/garage includes a finished attic. 2003 major remodel and addition. New roof 2020
Location Town
Mailing City Verona
Other Marketing Area
Directions W On Mineral Point Rd, S On Timber Lane, W On Maurer, S On Cty J, W On Riley Rd.
Fin Above Grd SqFt 2,509
Fin Below Grd SqFt 0
Fin Non Exposed SqFt 1,443
Total Fin SqFt 3,952
Source Fin SqFt PubR
Land Sq Ft 0
Year Built 1988
Source for Year Built PubR
No. of Bedrooms 4
Full Baths 2
Half Baths 1
Baths per level
| Full Baths |
Upper 0 |
Main 1 |
Lower 1 |
| Half Baths |
Upper 0 |
Main 1 |
Lower 0 |
ROOM DIMENSIONS (Room Level - U=Upper, M=Main, L=Lower)
Master Bedroom M
21x16
Bedroom 2 L
16x15
Bedroom 3 L
14x14
Bedroom 4 L
13x12
Bedroom 5
Kitchen M
21x13
Living Room M
25x15
Formal Dining Room
Dining Area M
15x12
Family Room L
28x15
Laundry M
15x8
Other Room1 M
15x14
Other Room2 M
13x11
Other Room3 L
24x15
Other Room4
Land Assessment $137,400
Improvements $266,600
Total Assessment $404,000
Net Taxes $6,618
Assessment Year 2022
Tax Year 2022
Exclusive Agency No
Builder
Owner
School District Mount Horeb
High School Mount Horeb
Middle Mount Horeb
Elementary Mount Horeb
Zoning RR-4
Subdivision
Ann Hmowner Assoc.Dues
Total Full Garage Stalls 5.0
Est. Total Acres 5.05
Source for Est. Total Acres PubR
Lot Dimensions
Name of Lake/River
Est. Feet of Water Frontage 0
WaterFrontage Source
Items Included Range/Oven, Refrigerator, Dishwasher, Microwave, Washer and Dryer, Water Softener, Garage Freezer, All Window Coverings, Detached Garage Furnace. (Pool Table & Piano negotiable)
Items Excluded Detached Garage Metal Cabinets Basement Mini Fridge
Heating/Cooling Central air, Forced air, Zoned Heating
Fireplace 2 Fireplaces, Gas
Energy Efficient/Green Features
Master Bedroom Bath Full, Separate Tub, Walk-in Shower
Water/Waste Mound System, Non-Municipal/Prvt dispos, Well
Basement 8 ft. + Ceiling, Full, Full Size Windows/Exposed, Poured Concrete Foundation, Radon Mitigation System, Sump Pump, Total finished, Walkout
Kitchen Features Breakfast bar, Dishwasher, Disposal, Freezer, Kitchen Island, Microwave, Pantry, Range/Oven, Refrigerator
Fuel Electric, Liquid propane
Interior Features At Least 1 tub, Dryer, Great room, Internet - Fiber, Internet - Satellite/Dish, Jetted bathtub, Tankless Water Heater, Vaulted Ceiling, Walk-in closet(s), Washer, Water softener inc, Wet bar, Wood or sim. wood floor
Type Contemporary, Ranch 1 story
Garage 2 car, 3 car, Attached, Detached, Heated
Barrier-free Features First floor bedroom, First floor full bath, Open floor plan, Stall shower
Architecture Contemporary, Ranch
Exterior Features Deck, Patio, Storage building
Exterior Aluminum/Steel, Stone
Waterfront
Farm Features
Basement 8 ft. + Ceiling, Full, Full Size Windows/Exposed, Poured Concrete Foundation, Radon Mitigation System, Sump Pump, Total finished, Walkout
Lot Description Horses Allowed, Rural-not in subdivisio
Terms/Misc. Limitd Home/Bldr warranty
Driveway Paved
Above Information Deemed Reliable, But Not Guaranteed
Listing Courtesy of Real Broker Llc
























































