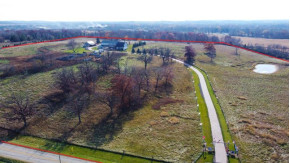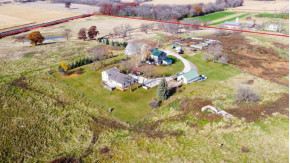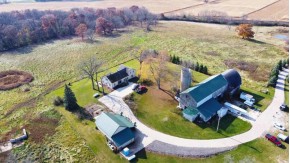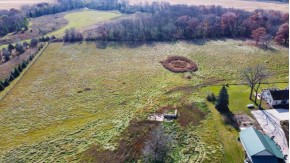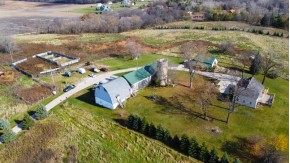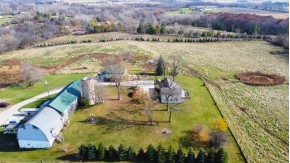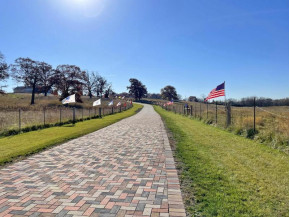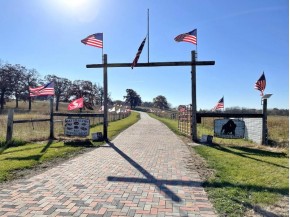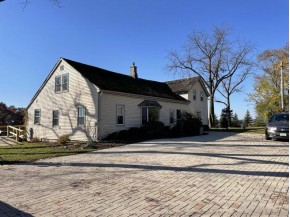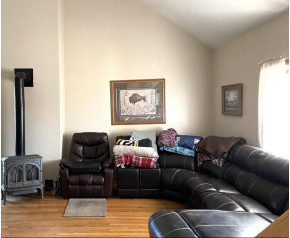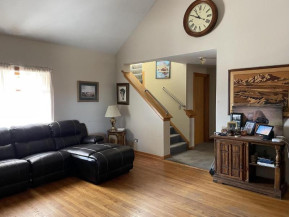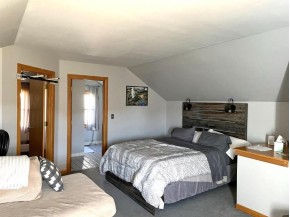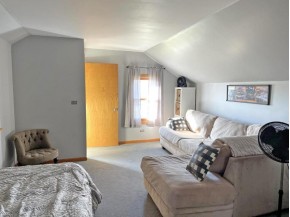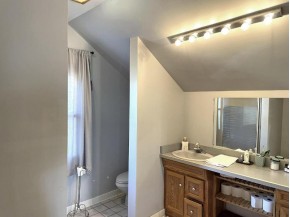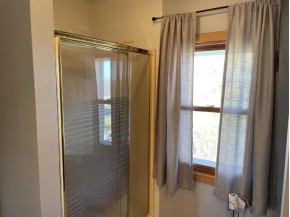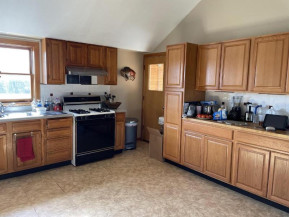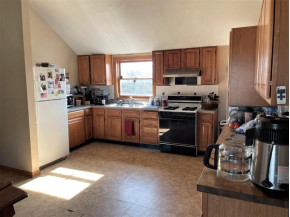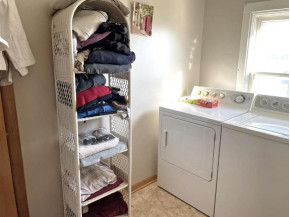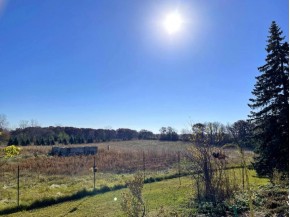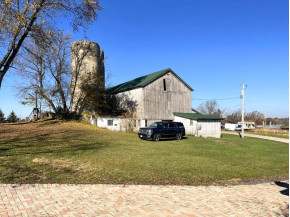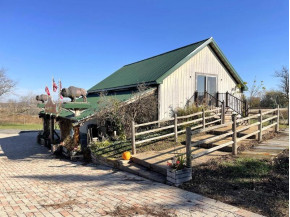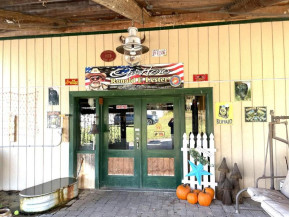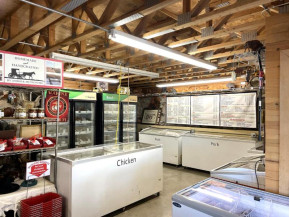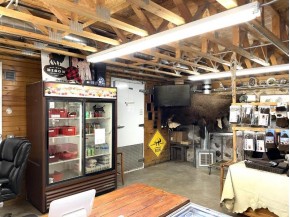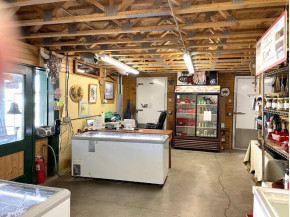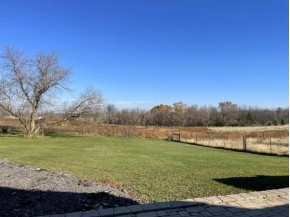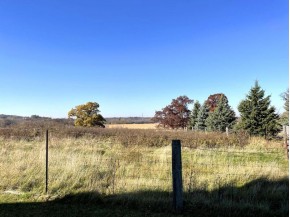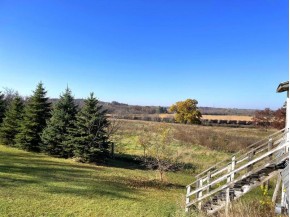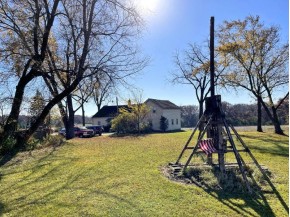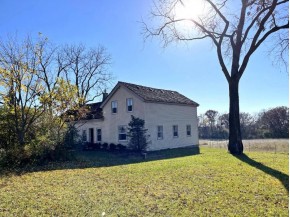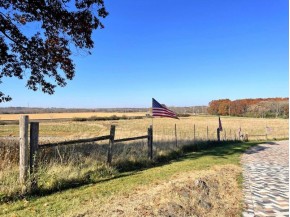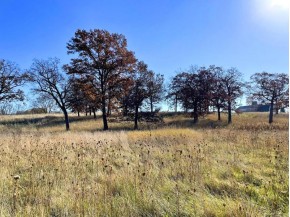|
|
| Property Type | Single Family |
| Parcel # | 9541190110301 |
| County | Kenosha |
| Sub Area | |
| Municipality | |
| MLS# | 1818253 |
| Listing Date | 11/15/2022 |
MLS Public Remarks Amazing Opportunity Awaits You On This Very Special Property! Mature Oaks, Rolling Hills, A Pond And A Unique Outbuilding Which Could Be Used As An Office, A Game Room Or A Place For Your Hobby/Woodworking Shop! Recently Operated As A Bison Farm, This 40 Acre Parcel Is Conveniently Located Between Kenosha And Lake Geneva In The Rolling Hills Of Salem, Wisconsin. Surrounded By A Estate & Equestrian Properties, This Is The Ideal Location For Your Next Country Home. Enhance The Single-Family Home Situated On The Property Today Or Start Over With Your Own Design. The Entire 40 Acres Is Fenced And Has A Winding Brick Paved Driveway To The Buildings. Zoned Agricultural And Ready For A New Owner This Parcel Would Make A Phenomenal Equestrian Property Or A Cattle Ranch! Let'S Take A Look Today!!
LOCATION
HOUSE DESCRIPTION
Baths per level
| Full Baths | Upper 1 | Main 1 | Lower 0 |
| Half Baths | Upper 0 | Main 0 | Lower 0 |
ROOM DIMENSIONS (Room Level - U=Upper, M=Main, L=Lower)
ASSESSMENT/SCHOOLS
LOT DESCRIPTION
Items Included All refrigeration units in building.
Items Excluded Fencing/pens .
INTERIOR FEATURES
EXTERIOR FEATURES
Above Information Deemed Reliable, But Not Guaranteed
Listing Courtesy of Berkshire Hathaway Starck Real Estate

