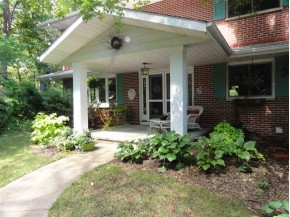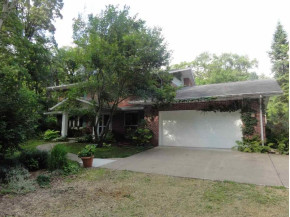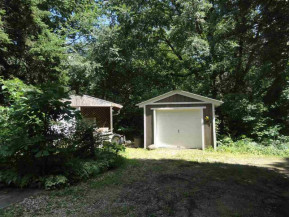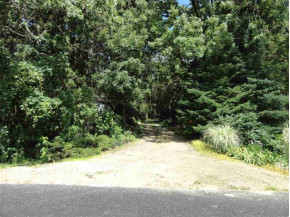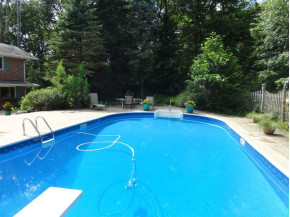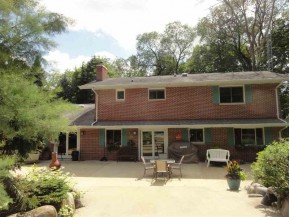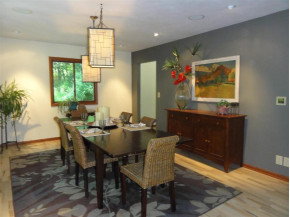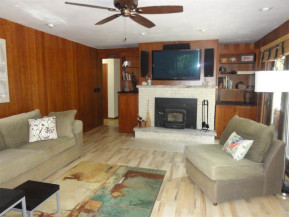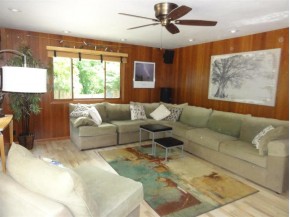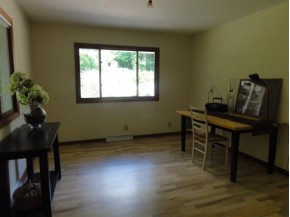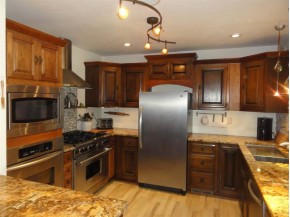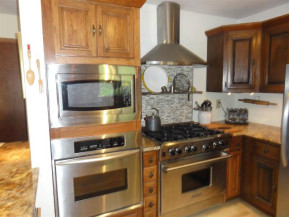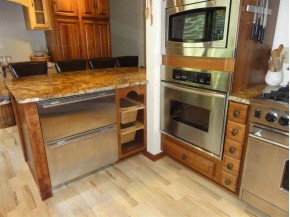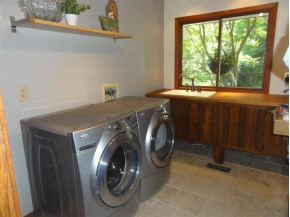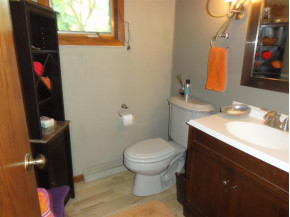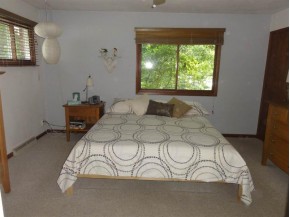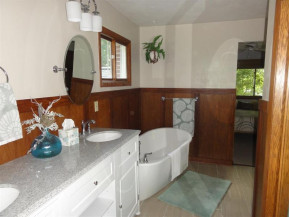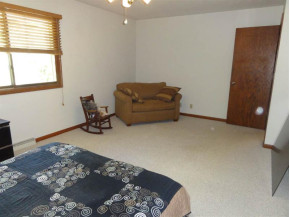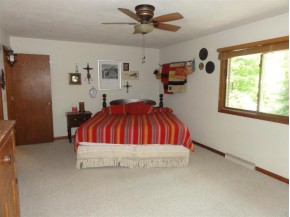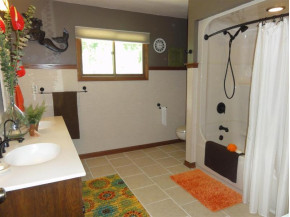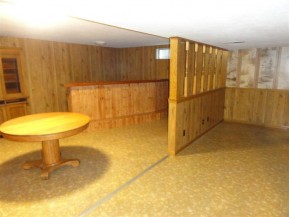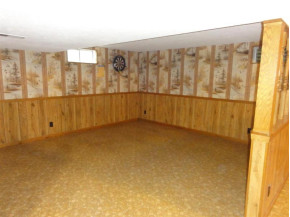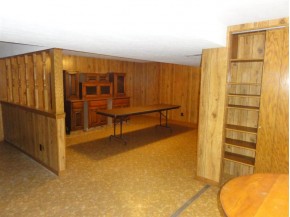MLS Public Remarks A HERITAGE HOUSE WITH MODERN AMENITIES: Country with privacy in this 3 Bedrm Brick Home. Beautifully landscaped, Hugh patio to Inground pool with all equIpment, barn 30x40 with 2 box stalls for horses. updated modern kitchen with granite counter tops, under counter ice maker, sub 0 freezer drawers. large family room with fireplace insert, big screen TV with surround sound system, lots of storage in basement. Additional detached garage and wood shed. All new master bathroom, freshly painted throughout. See amenity list as there is just too much to mention here.
Location Town
Mailing City Beloit
Other Marketing Area
Directions Hwy X To South On Walker
Fin Above Grd SqFt 2,491
Fin Below Grd SqFt 0
Fin Non Exposed SqFt 700
Total Fin SqFt 3,191
Source Fin SqFt PubR
Land Sq Ft 0
Year Built 1976
Source for Year Built PubR
No. of Bedrooms 3
Full Baths 2
Half Baths 1
Baths per level
| Full Baths |
Upper 2 |
Main 0 |
Lower 0 |
| Half Baths |
Upper 0 |
Main 1 |
Lower 0 |
ROOM DIMENSIONS (Room Level - U=Upper, M=Main, L=Lower)
Master Bedroom U
12x14
Bedroom 2 U
12x18
Bedroom 3 U
12x19
Bedroom 4
Bedroom 5
Kitchen M
11x18
Living Room M
12x20
Formal Dining Room Eat-in kitchen, Formal
Dining Area M
12x14
Family Room M
15x18
Laundry M
8x10
Other Room1 L
20x35
Other Room2 M
7x11
Other Room3
Other Room4
Land Assessment $64,500
Improvements $221,700
Total Assessment $286,200
Net Taxes $5,162
Assessment Year 2016
Tax Year 2016
Exclusive Agency No
Builder
Owner
School District Clinton
High School Clinton
Middle Clinton
Elementary Clinton
Zoning RR
Subdivision None
Ann Hmowner Assoc.Dues
Total Full Garage Stalls 0.0
Est. Total Acres 5.86
Source for Est. Total Acres PubR
Lot Dimensions
Name of Lake/River
Est. Feet of Water Frontage 0
WaterFrontage Source
Items Included stove, refrigerator, sub 0 double freezer, dishwasher, washer, dryer, whole house sound system, all pool equipment, grill and too much to mention
Items Excluded Boulders near LP tank, 3 live trees to be removed south of LP Tank, downed trees behind wood shed and between barn and road.
Heating/Cooling Central air, Forced air
Fireplace Family/Rec.room, Wood burning
Energy Efficient/Green Features
Master Bedroom Bath
Water/Waste Non-Municipal/Prvt dispos, Well
Basement Full, Sump Pump
Kitchen Features Breakfast bar, Dishwasher, Freezer, Microwave, Pantry, Range/Oven, Refrigerator
Fuel Liquid propane
Interior Features Dryer, Jetted bathtub, Vaulted Ceiling, Washer
Type Colonial 2 story
Garage 1 car, 2 car, Attached, Detached
Barrier-free Features
Architecture Colonial
Exterior Features Fenced Yard, Patio, Pool - in ground, Storage building
Exterior Brick
Waterfront
Farm Features
Basement Full, Sump Pump
Lot Description Horses Allowed, Rural-not in subdivisio, Wooded
Terms/Misc.
Driveway Gravel/Dirt
Above Information Deemed Reliable, But Not Guaranteed
Listing Courtesy of Century 21 Affiliated

