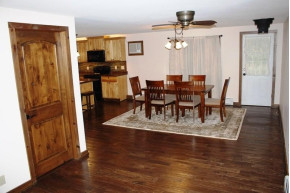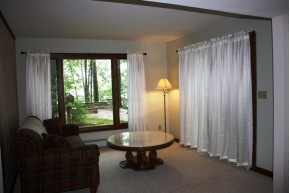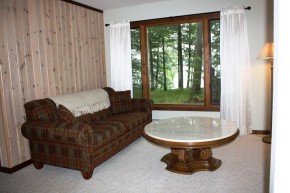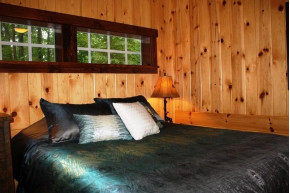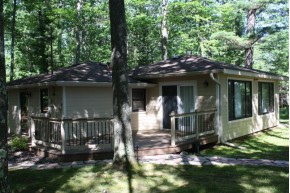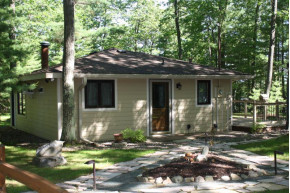MLS Public Remarks Updated in a modern Northwoods style! The main house has an open concept with 2 bedrooms and 1 bath. The bunk house has 1 bedroom and 1 bath and is done in tongue and groove throughout. Both living areas have majestic views of Minocqua's highly desirable Blue Lake. Both living spaces have been completely renovated with high end finishes and walk in showers. New smart siding and Trex decking keep your vacations maintenance free. 295' of swimming, crystal clear lake frontage. Sit on your fire pit patio and wile away the hours watching the lake go by. Exterior landscape lighting package.
Location Town
Mailing City Minocqua
Other Marketing Area
Directions From Minocqua: Hwy 51 S, Right On Blue Lake Rd, Right On Blue Lake Pines Rd To Property On Right.
Fin Above Grd SqFt 1,784
Fin Below Grd SqFt 0
Fin Non Exposed SqFt 0
Total Fin SqFt 1,784
Source Fin SqFt LAgnt
Land Sq Ft 0
Year Built 999
Source for Year Built Slr
No. of Bedrooms 3
Full Baths 2
Half Baths 0
Baths per level
| Full Baths |
Upper 0 |
Main 2 |
Lower 0 |
| Half Baths |
Upper 0 |
Main 0 |
Lower 0 |
ROOM DIMENSIONS (Room Level - U=Upper, M=Main, L=Lower)
Master Bedroom M
14x11
Bedroom 2 M
11x8
Bedroom 3 M
15x9
Bedroom 4
Bedroom 5
Kitchen M
15x10
Living Room M
12x9
Formal Dining Room
Dining Area
Family Room
Laundry M
Other Room1
Other Room2
Other Room3
Other Room4
Land Assessment $0
Improvements $0
Total Assessment $0
Net Taxes $3,937
Assessment Year 2016
Tax Year 2016
Exclusive Agency Yes
Builder
Owner
School District Lakeland
High School Call School District
Middle Call School District
Elementary Call School District
Zoning Verify
Subdivision None
Ann Hmowner Assoc.Dues
Total Full Garage Stalls 0.0
Est. Total Acres 1.97
Source for Est. Total Acres LAgnt
Lot Dimensions
Name of Lake/River Blue
Est. Feet of Water Frontage 0
WaterFrontage Source LAgnt
Items Included
Items Excluded
Heating/Cooling Forced air, Wall AC
Fireplace
Energy Efficient/Green Features
Master Bedroom Bath Full
Water/Waste Well
Basement None
Kitchen Features Microwave, Range/Oven, Refrigerator
Fuel Liquid propane
Interior Features Dryer, Separate Living Quarters, Washer
Type Ranch 1 story
Garage 1 car, Heated
Barrier-free Features First floor bedroom, First floor full bath
Architecture Ranch
Exterior Features Deck
Exterior Fiber cement
Waterfront Has actual water frontage, On a lake
Farm Features
Basement None
Lot Description Rural-not in subdivisio, Wooded
Terms/Misc.
Driveway Unpaved
Above Information Deemed Reliable, But Not Guaranteed
Listing Courtesy of First Weber Inc






