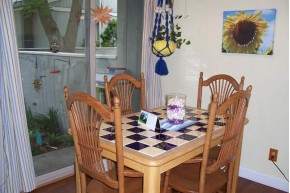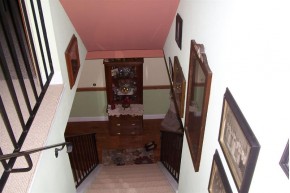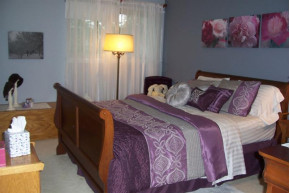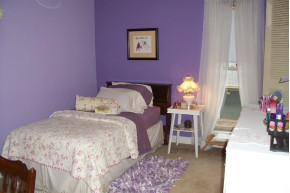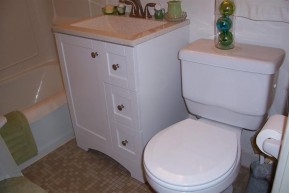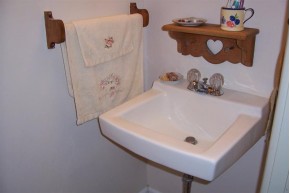MLS Public Remarks How Sweet It Is! Clean & well maintained townhouse (corner unit) w/ same owner of 25 yrs. Private courtyard entry with perennials & even grass. Pretty wood floors in Kit, entry & 1/2 bath. 2nd level features 3 bedrooms w/ newer carpeting, full bath & x-tra storage. Professionally painted interior. L.L offers rec rm w/ storage & laundry/furnace rm. Updates incl: range/refrig, carpet & wood flooring, windows/patio door, energy eff Trane furnace & electrical upgrade. Great location close to Warner Park, Cherokee Marsh & Willy St co-op. Walk to watch the Mallards! Elite UHP home warranty incl.
Location City
Other Marketing Area
Mailing City Madison
C/T/V City
Unit #
Directions Northport Drive To North On Sherman Ave, Left On Troy & Turn Left At 1st Driveway. Unit Is In Back Of 1st Building On Right (far South Corner).
Fin Above Grd SqFt 998
Fin Below Grd SqFt 0
Fin Non Exposed SqFt 232
Total Fin SqFt 1,230
Source Fin SqFt PubR
Land Sq Ft 0
Year Built 1971
Source for Year Built PubR
Floor Number Townhouse
Monthly Condo Fee
$162
No. of Bedrooms 3
Full Baths 1
Half Baths 1
Baths per level
| Full Baths |
Upper 1 |
Main 0 |
Lower 0 |
| Half Baths |
Upper 0 |
Main 1 |
Lower 0 |
ROOM DIMENSIONS (Room Level - U=Upper, M=Main, L=Lower)
Master Bedroom U
10x14
Bedroom 2 U
9x12
Bedroom 3 U
9x12
Bedroom 4
Bedroom 5
Kitchen M
10x15
Living Room M
11x15
Formal Dining Room Eat-in kitchen
Dining Area
Family Room
Laundry L
Other Room1 L
11x15
Other Room2
Other Room3
Other Room4
Land Assessment $13,500
Improvements $81,300
Total Assessment $94,800
Net Taxes $1,712
Assessment Year 2017
Tax Year 2016
Exclusive Agency No
Builder
Owner
School District Madison
High School East
Middle Black Hawk
Elementary Lakeview
Zoning SR-V2
Condo Project Name East Bluff
Units in Building 8
Existing units in Assoc. 0
Proposed units in Assoc. 176
Name of Lake/River
Items Included Range, Refrigerator, Microwave, Water softener, Washer/ dryer, Most window coverings, all lawn ornaments in courtyard. Elite UHP home warranty incl.
Items Excluded Curtains in Master B.R . Personal property of Seller
Heating/Cooling Central air, Forced air
Fireplace None
Energy Efficient/Green Features
Master Bedroom Bath
Water/Waste Municipal sewer, Municipal water
Basement/Lower Level (per unit) Full, Partially finished
Kitchen Features Disposal, Microwave, Range/Oven, Refrigerator
Fuel Natural gas
Interior Features At Least 1 tub, Dryer, Washer, Wood or sim. wood floors
Type Townhouse
Parking per Unit
Barrier-free Features
Exterior Features Patio, Private Entry
Exterior Wood
Waterfront
Terms/Misc. FHA Approved, Large dogs OK, Limitd Home/Bldr warranty, Rental Allowed
Available Common Amenities Close to busline, Common Green Space, Playground equipment
Condo Management Unit Owners
Fee Includes Common area insurance, Common area maintenance, Parking, Snow removal, Trash removal, Water/Sewer
Above Information Deemed Reliable, But Not Guaranteed
Listing Courtesy of Century 21 Affiliated







