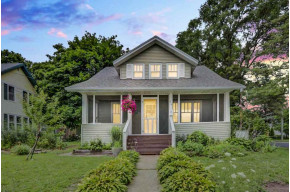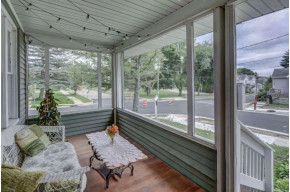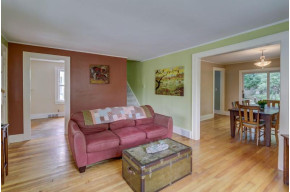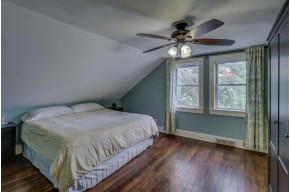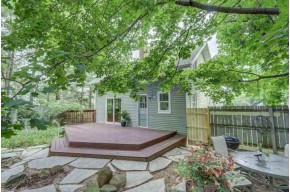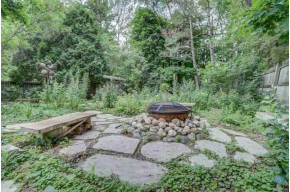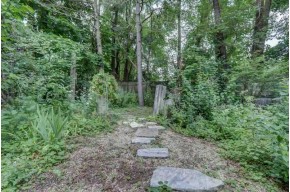MLS Public Remarks Charming bungalow ready for a new owner! From the screened porch overlooking a beautiful city park to the original hardwood floors to the updated kitchen with maple cabinets, this home will be at the top of your list! The formal dining room with built-in hutch opens to a large deck surrounded by a fenced yard and private paradise of perennial beds, medicinal plants and walking paths. An updated, modern bath, an office/library in the lower level and not a thing to do but move into this gorgeous, historic neighborhood. Buyer to verify square footage and room measurements if important.
Location City
Mailing City Stoughton
Other Marketing Area
Directions Hwy 51(main St.) To South On Lynn To Left On Park.
Fin Above Grd SqFt 1,183
Fin Below Grd SqFt 0
Fin Non Exposed SqFt 99
Total Fin SqFt 1,282
Source Fin SqFt Othr
Land Sq Ft 0
Year Built 1921
Source for Year Built Othr
No. of Bedrooms 3
Full Baths 1
Half Baths 0
Baths per level
| Full Baths |
Upper 1 |
Main 0 |
Lower 0 |
| Half Baths |
Upper 0 |
Main 0 |
Lower 0 |
ROOM DIMENSIONS (Room Level - U=Upper, M=Main, L=Lower)
Master Bedroom M
11x12
Bedroom 2 U
9x14
Bedroom 3 M
8x9
Bedroom 4
Bedroom 5
Kitchen M
8x11
Living Room M
16x12
Formal Dining Room Formal
Dining Area
Family Room
Laundry L
Other Room1 M
6x20
Other Room2
Other Room3
Other Room4
Land Assessment $34,800
Improvements $129,500
Total Assessment $164,300
Net Taxes $3,479
Assessment Year 2016
Tax Year 2016
Exclusive Agency No
Builder
Owner
School District Stoughton
High School Stoughton
Middle River Bluff
Elementary Kegonsa
Zoning Res
Subdivision Turner
Ann Hmowner Assoc.Dues 0
Total Full Garage Stalls 0.0
Est. Total Acres 0.2
Source for Est. Total Acres PubR
Lot Dimensions
Name of Lake/River
Est. Feet of Water Frontage 0
WaterFrontage Source
Items Included Washer, Dryer, Refrigerator, Oven, Dishwasher
Items Excluded
Heating/Cooling Forced air, Window AC
Fireplace None
Energy Efficient/Green Features
Master Bedroom Bath
Water/Waste Municipal sewer, Municipal water
Basement Full, Partial, Toilet Only
Kitchen Features Dishwasher, Disposal, Range/Oven, Refrigerator
Fuel Natural gas
Interior Features At Least 1 tub, Dryer, Walk-in closet(s), Washer, Wood or sim. wood floor
Type Bungalow 1 1/2 story
Garage 1 car, Alley Entrance, Detached
Barrier-free Features
Architecture Bungalow
Exterior Features Deck, Fenced Yard
Exterior Aluminum
Waterfront
Farm Features
Basement Full, Partial, Toilet Only
Lot Description Adjacent to park/public land, Corner, Sidewalk
Terms/Misc.
Driveway Gravel/Dirt
Above Information Deemed Reliable, But Not Guaranteed
Listing Courtesy of Lagniappe Real Estate Group

