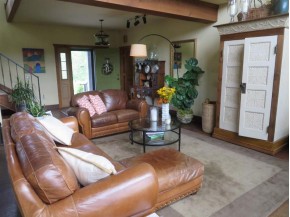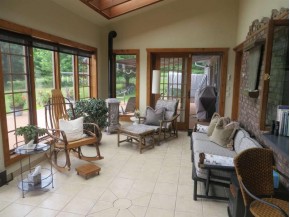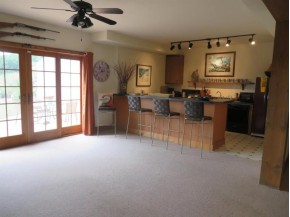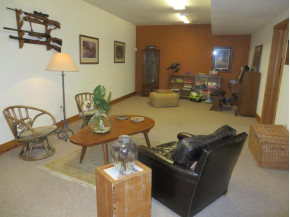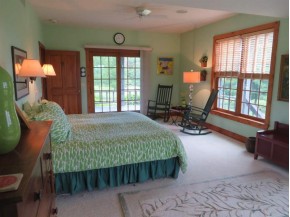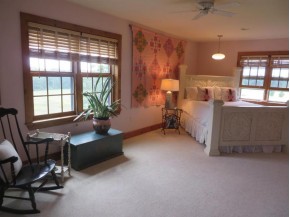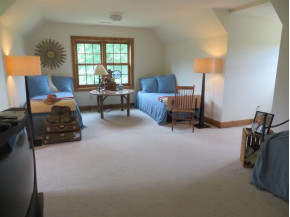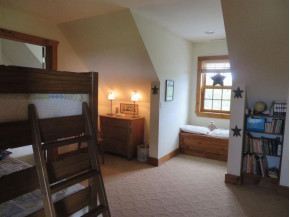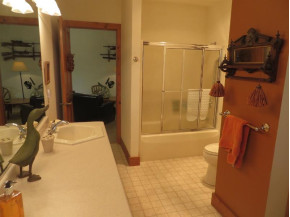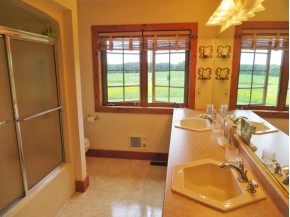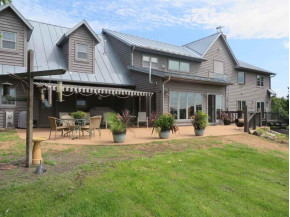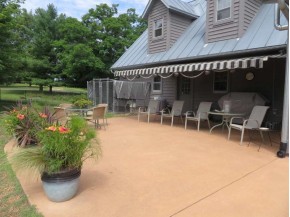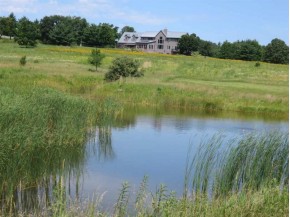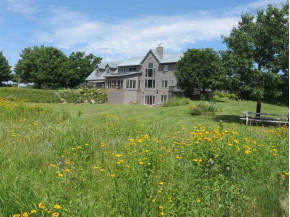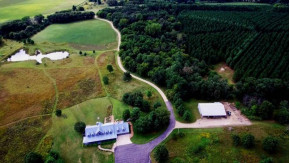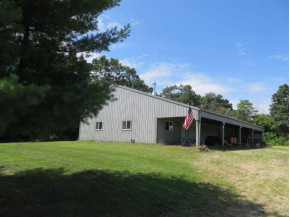MLS Public Remarks Nature lover's paradise! total privacy on 122 acres w/pond, woods & natural prairie land. The 5 bdrm, 5 bath home has gorgeous views from all the windows. Special features include vaulted ceilings, southern pine floors, beam posts harvested from this land, 3 Vermont Castings fireplaces & a generator system. Additional living area in the finished walk-out lower level with full kitchen, bar, family room, bdrm & bath. Large patio & prairie style wrap-around porch for outdoor entertaining. Plenty of storage with the attached 3 stall garage plus a huge detached insulated, heated pole shed w/water.
Location Town
Mailing City Princeton
Other Marketing Area I12
Directions From Princeton, Go West On Cty Rd J Approximately 5 Miles.
Fin Above Grd SqFt 4,341
Fin Below Grd SqFt 0
Fin Non Exposed SqFt 1,401
Total Fin SqFt 5,742
Source Fin SqFt LAgnt
Land Sq Ft 0
Year Built 1999
Source for Year Built PubR
No. of Bedrooms 5
Full Baths 5
Half Baths 0
Baths per level
| Full Baths |
Upper 2 |
Main 2 |
Lower 1 |
| Half Baths |
Upper 0 |
Main 0 |
Lower 0 |
ROOM DIMENSIONS (Room Level - U=Upper, M=Main, L=Lower)
Master Bedroom M
13x28
Bedroom 2 U
11x25
Bedroom 3 U
11x11
Bedroom 4 U
13x32
Bedroom 5 L
12x14
Kitchen M
14x14
Living Room M
17x29
Formal Dining Room
Dining Area M
13x14
Family Room L
13x36
Laundry M
7x11
Other Room1 M
11x23
Other Room2 U
12x16
Other Room3 L
13x25
Other Room4 U
9x13
Land Assessment $103,700
Improvements $363,700
Total Assessment $467,400
Net Taxes $8,129
Assessment Year 2017
Tax Year 2017
Exclusive Agency No
Builder
Owner
School District Montello
High School Montello
Middle Montello
Elementary Forest Lane
Zoning Ag-2
Subdivision N/A
Ann Hmowner Assoc.Dues
Total Full Garage Stalls 0.0
Est. Total Acres 122.9
Source for Est. Total Acres PubR
Lot Dimensions
Name of Lake/River
Est. Feet of Water Frontage 0
WaterFrontage Source
Items Included Window treatments, 2 ranges, 3 refrigerators, microwave, dishwasher, bar refrigerator, trash compactor, washer, dryer, freezer in garage. Generator.
Items Excluded
Heating/Cooling Central air, Geothermal, Whole House Fan
Fireplace Free standing STOVE, Gas burning, Wood burning
Energy Efficient/Green Features
Master Bedroom Bath
Water/Waste Non-Municipal/Prvt dispos, Well
Basement 8 ft. + Ceiling, Partial, Poured Concrete Foundation, Total finished, Walkout
Kitchen Features Breakfast bar, Dishwasher, Kitchen Island, Range/Oven, Refrigerator
Fuel Liquid propane
Interior Features Central vac, Dryer, Jetted bathtub, Security system, Skylight(s), Split Bedroom, Vaulted Ceiling, Walk-in closet(s), Washer, Water softener inc, Wet bar, Wood or sim. wood floor
Type Prairie/Craftsman 1 1/2 story
Garage 3 car, Access to Basement, Attached
Barrier-free Features First floor bedroom, First floor full bath, Open floor plan
Architecture Prairie/Craftsman
Exterior Features Deck, Patio, Storage building
Exterior Wood
Waterfront Pond
Farm Features
Basement 8 ft. + Ceiling, Partial, Poured Concrete Foundation, Total finished, Walkout
Lot Description Wooded
Terms/Misc.
Driveway Paved, Unpaved
Above Information Deemed Reliable, But Not Guaranteed
Listing Courtesy of Adashun Jones Real Estate


