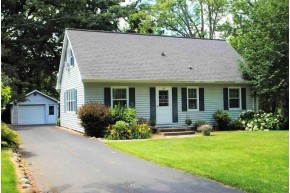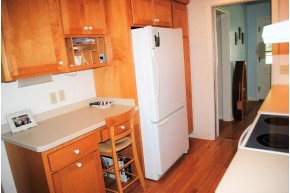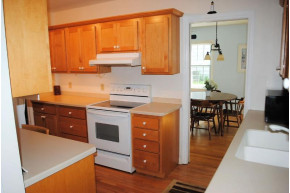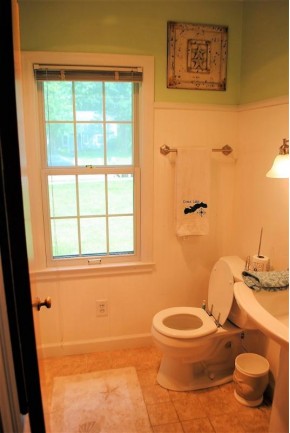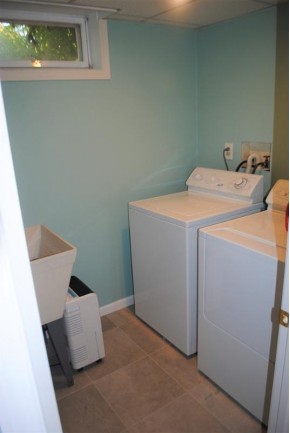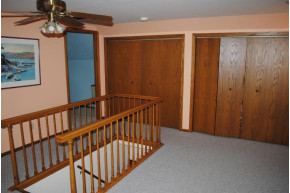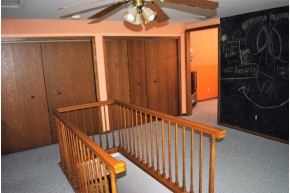MLS Public Remarks This is literally the cutest house on Lake Street. It's a Cape Cod style, 4 bedroom, 2 bathroom home that is move-in ready. You may walk, bike or skip to downtown Green Lake to shop, dine or jump on the boat from this enviable location on one of the prettiest streets around. Surrounded by tall trees, and just a stone's throw from Big Green Lake, this year-round property has it all. Featuring an open concept main level with two bedrooms, two upper level bedrooms, a full/finished basement and a large back deck, you will be able to host and entertain all of your friends & family with ease.
Location City
Mailing City Green Lake
Other Marketing Area
Directions Cty A South To R On Illinois Avenue, Turn Right At The Bend, And The House Is On The Left
Fin Above Grd SqFt 1,240
Fin Below Grd SqFt 0
Fin Non Exposed SqFt 390
Total Fin SqFt 1,630
Source Fin SqFt Othr
Land Sq Ft 0
Year Built 1974
Source for Year Built Slr
No. of Bedrooms 4
Full Baths 2
Half Baths 0
Baths per level
| Full Baths |
Upper 0 |
Main 1 |
Lower 1 |
| Half Baths |
Upper 0 |
Main 0 |
Lower 0 |
ROOM DIMENSIONS (Room Level - U=Upper, M=Main, L=Lower)
Master Bedroom M
10x13
Bedroom 2 M
9x10
Bedroom 3 U
9x12
Bedroom 4 U
13x13
Bedroom 5
Kitchen M
12x14
Living Room M
23x12
Formal Dining Room
Dining Area
Family Room L
20x16
Laundry L
5x6
Other Room1 U
15x14
Other Room2
Other Room3
Other Room4
Land Assessment $42,000
Improvements $161,000
Total Assessment $203,000
Net Taxes $3,230
Assessment Year 2016
Tax Year 2017
Exclusive Agency No
Builder
Owner
School District Green Lake
High School Green Lake
Middle Green Lake
Elementary Green Lake
Zoning R1
Subdivision N/A
Ann Hmowner Assoc.Dues
Total Full Garage Stalls 0.0
Est. Total Acres 0.32
Source for Est. Total Acres Slr
Lot Dimensions
Name of Lake/River Big Green
Est. Feet of Water Frontage 0
WaterFrontage Source
Items Included Washer, Dryer, Refrigerator, Dishwasher, Range, All Window Treatments
Items Excluded All Seller's personal property not mentioned above
Heating/Cooling Central air, Forced air
Fireplace
Energy Efficient/Green Features
Master Bedroom Bath None
Water/Waste Municipal sewer, Municipal water
Basement Block Foundation, Partial, Total finished
Kitchen Features Dishwasher, Disposal, Microwave, Range/Oven, Refrigerator
Fuel Natural gas
Interior Features At Least 1 tub, Cable available, Dryer, High Speed Internet, Skylight(s), Washer, Wood or sim. wood floor
Type Cape Cod 2 story
Garage 1 car, Detached
Barrier-free Features First floor bedroom, First floor full bath, Level drive, Level lot, Low pile or no carpeting, Open floor plan, Ramped or level entrance, Ramped or lvl from garage, Stall shower
Architecture Cape Cod
Exterior Features Deck, Storage building
Exterior Vinyl
Waterfront Has waterview- no frntage, On a lake, Water ski lake
Farm Features
Basement Block Foundation, Partial, Total finished
Lot Description Sidewalk, Wooded
Terms/Misc.
Driveway Paved
Above Information Deemed Reliable, But Not Guaranteed
Listing Courtesy of Better Homes And Gardens Real Estate Special Prope

