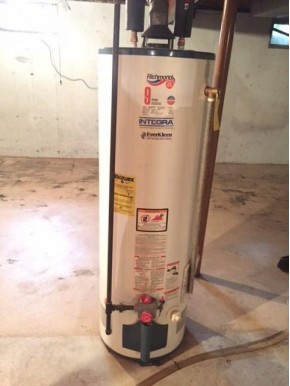MLS Public Remarks Nice Ranch Style Home, in Fabulous Location. Walking Distance to Park, Alliant Energy Center, Community Garden, Tennis Courts, Quann Dog Park, and Coliseum. Quick Access to Beltline HWY 12 and Near Goodman Park and Pool. Newer Windows, Roof and Mechanicals(Furnace, Water Heater, etc.). 18' x 18' Deck that Looks Out Over Fenced Yard with Mature Shade Trees. Walk-Through Bathroom. Kitchen is Dated, but Functional. Evidence of Hardwood Floors Under Carpet. Dimensions are approximate, confirm if important. Offer may be subject to short sale approval by lender. Being sold in AS IS condition.
Location City
Mailing City Madison
Other Marketing Area
Directions Hwy 12 & 18(beltline) To N On Hwy 14/Park St. To E On Badger To N. Rusk To Ardmore
Fin Above Grd SqFt 912
Fin Below Grd SqFt 0
Fin Non Exposed SqFt 0
Total Fin SqFt 912
Source Fin SqFt PubR
Land Sq Ft 0
Year Built 1969
Source for Year Built PubR
No. of Bedrooms 3
Full Baths 1
Half Baths 0
Baths per level
| Full Baths |
Upper 0 |
Main 1 |
Lower 0 |
| Half Baths |
Upper 0 |
Main 0 |
Lower 0 |
ROOM DIMENSIONS (Room Level - U=Upper, M=Main, L=Lower)
Master Bedroom M
9x15
Bedroom 2 M
9x12
Bedroom 3 M
10x9
Bedroom 4
Bedroom 5
Kitchen M
11x13
Living Room M
12x16
Formal Dining Room
Dining Area
Family Room
Laundry L
10x10
Other Room1
Other Room2
Other Room3
Other Room4
Land Assessment $52,000
Improvements $95,000
Total Assessment $147,000
Net Taxes $3,781
Assessment Year 2017
Tax Year 2016
Exclusive Agency No
Builder
Owner
School District Madison
High School Call School District
Middle Cherokee
Elementary Midvale/Lincoln
Zoning TR-C1
Subdivision Capitol View Hts Lot 34
Ann Hmowner Assoc.Dues
Total Full Garage Stalls 0.0
Est. Total Acres 0.21
Source for Est. Total Acres PubR
Lot Dimensions
Name of Lake/River
Est. Feet of Water Frontage 0
WaterFrontage Source
Items Included Range/Oven, Refrigerator, Washer, Dryer, Storage Shed
Items Excluded Water Softener
Heating/Cooling Central air, Forced air
Fireplace
Energy Efficient/Green Features
Master Bedroom Bath
Water/Waste Municipal sewer, Municipal water
Basement Full, Poured Concrete Foundation
Kitchen Features Pantry, Range/Oven, Refrigerator
Fuel Natural gas
Interior Features At Least 1 tub, Dryer, Washer, Wood or sim. wood floor
Type Ranch 1 story
Garage None
Barrier-free Features First floor bedroom, First floor full bath, Grab bars in bath
Architecture Ranch
Exterior Features Deck, Fenced Yard, Storage building
Exterior Aluminum/Steel, Vinyl
Waterfront
Farm Features
Basement Full, Poured Concrete Foundation
Lot Description
Terms/Misc. Short sale
Driveway Paved
Above Information Deemed Reliable, But Not Guaranteed
Listing Courtesy of Sil Maly Realty







