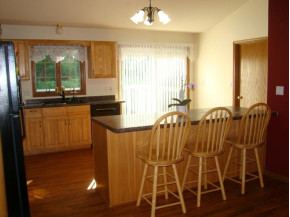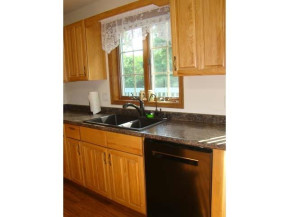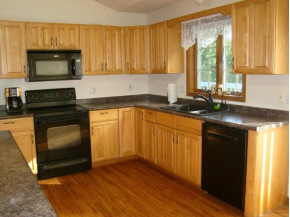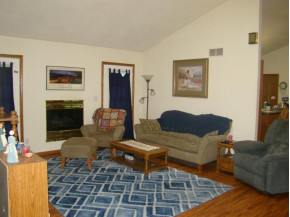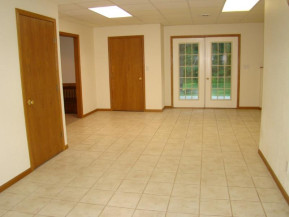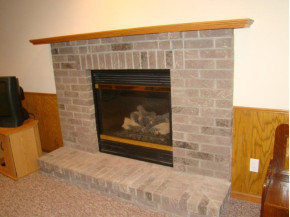MLS Public Remarks Hide away in this surprisingly private setting within walking distance to campus. This large lot is screened by mature trees & fencing & makes the most of its park-like setting in the middle of town! Abundant natural light & outside views add to your serenity in this modern ranch with vaulted ceiling, skylight & open floor plan plus a sauna! Recent updates include a remodeled master bath, some new flooring, new countertops & sink/fixtures in the kitchen & more. The lower level could be a great spot for an in-law suite or rental! There are 2 gas fireplaces, a deck & a newly-poured patio.
Location City
Mailing City Platteville
Other Marketing Area
Directions Hwy 151 S To Exit 19 Into Platteville, Straight Onto Water Street, L On Pine, R On Chestnut, L On W Main, R On Washington, L On Union.
Fin Above Grd SqFt 1,852
Fin Below Grd SqFt 1,700
Fin Non Exposed SqFt 0
Total Fin SqFt 3,552
Source Fin SqFt Appr
Land Sq Ft 0
Year Built 1994
Source for Year Built PubR
No. of Bedrooms 4
Full Baths 3
Half Baths 0
Baths per level
| Full Baths |
Upper 0 |
Main 2 |
Lower 1 |
| Half Baths |
Upper 0 |
Main 0 |
Lower 0 |
ROOM DIMENSIONS (Room Level - U=Upper, M=Main, L=Lower)
Master Bedroom M
14x15
Bedroom 2 M
12x12
Bedroom 3 M
10x14
Bedroom 4 L
22x12
Bedroom 5
Kitchen M
12x17
Living Room M
19x16
Formal Dining Room Dinette, Living-dining combo
Dining Area M
15x10
Family Room L
17x26
Laundry M
9x10
Other Room1 L
12x10
Other Room2 L
12x9
Other Room3
Other Room4
Land Assessment $29,100
Improvements $199,700
Total Assessment $228,800
Net Taxes $5,057
Assessment Year 2016
Tax Year 2016
Exclusive Agency No
Builder
Owner
School District Platteville
High School Platteville
Middle Platteville
Elementary Westview
Zoning res
Subdivision N/A
Ann Hmowner Assoc.Dues 0
Total Full Garage Stalls 0.0
Est. Total Acres 0.78
Source for Est. Total Acres PubR
Lot Dimensions
Name of Lake/River
Est. Feet of Water Frontage 0
WaterFrontage Source
Items Included 2 refrig, stove, d/w microwave oven, clothes washer/dryer, freezer, bar stools, valances, sauna access., central vac access., 3 gar door remotes.
Items Excluded Area rugs and all other personal property of sellers.
Heating/Cooling Central air, Forced air
Fireplace 2 Fireplaces, Family/Rec.room, Gas burning, Insert, Living room
Energy Efficient/Green Features
Master Bedroom Bath
Water/Waste Municipal water
Basement 8 ft. + Ceiling, Exposed, Full, Poured Concrete Foundation, Radon Mitigation System, Total finished, Walkout
Kitchen Features Breakfast bar, Dishwasher, Disposal, Freezer, Microwave, Range/Oven, Refrigerator
Fuel Natural gas
Interior Features At Least 1 tub, Cable available, Central vac, Dryer, High Speed Internet, Sauna, Separate Living Quarters, Skylight(s), Vaulted Ceiling, Walk-in closet(s), Washer, Water softener inc, Wood or sim. wood floor
Type Contemporary, Ranch 1 story
Garage 3 car, Opener inc.
Barrier-free Features Door openings 29" or more, First floor bedroom, First floor full bath, Open floor plan, Stall shower, Width of hallways 36"+
Architecture Contemporary, Ranch
Exterior Features Deck, Patio
Exterior Brick, Vinyl
Waterfront
Farm Features
Basement 8 ft. + Ceiling, Exposed, Full, Poured Concrete Foundation, Radon Mitigation System, Total finished, Walkout
Lot Description Wooded
Terms/Misc.
Driveway Blacktop/Asphalt, Concrete
Above Information Deemed Reliable, But Not Guaranteed
Listing Courtesy of First Weber Inc




