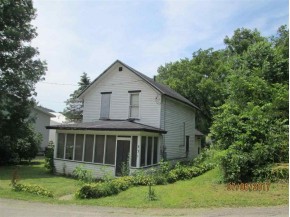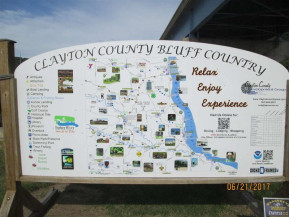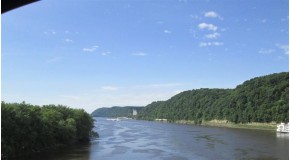MLS Public Remarks Great investment property, starter home or weekend getaway. Private setting yet close to lots of activities and area attractions. Secluded back yard with patio, shed and off street parking. New roof in 2015, new furnace in 2015, new water heater in 2015. City water and sewer. Screened in front porch. Add your own touches to make it yours today or continue to utilize it as a great income property.
Location City
Mailing City Marquette
Other Marketing Area
Directions 321 Pleasant Dr. Marquette Ia
Fin Above Grd SqFt 1,298
Fin Below Grd SqFt 0
Fin Non Exposed SqFt 0
Total Fin SqFt 1,298
Source Fin SqFt PubR
Land Sq Ft 0
Year Built 1900
Source for Year Built PubR
No. of Bedrooms 2
Full Baths 1
Half Baths 0
Baths per level
| Full Baths |
Upper 0 |
Main 1 |
Lower 0 |
| Half Baths |
Upper 0 |
Main 0 |
Lower 0 |
ROOM DIMENSIONS (Room Level - U=Upper, M=Main, L=Lower)
Master Bedroom U
16x10
Bedroom 2 U
13x11
Bedroom 3
Bedroom 4
Bedroom 5
Kitchen M
12x12
Living Room M
20x12
Formal Dining Room
Dining Area M
12x10
Family Room
Laundry M
0x0
Other Room1
Other Room2
Other Room3
Other Room4
Land Assessment $7,575
Improvements $23,238
Total Assessment $30,813
Net Taxes $532
Assessment Year 2017
Tax Year 2015
Exclusive Agency No
Builder
Owner
School District MFL Mar Ma
High School Call School District
Middle Call School District
Elementary Call School District
Zoning R
Subdivision N/A
Ann Hmowner Assoc.Dues
Total Full Garage Stalls 0.0
Est. Total Acres 0.14
Source for Est. Total Acres PubR
Lot Dimensions
Name of Lake/River
Est. Feet of Water Frontage 0
WaterFrontage Source
Items Included stove, refrigerator
Items Excluded owner and renters personal property
Heating/Cooling Forced air
Fireplace
Energy Efficient/Green Features
Master Bedroom Bath None
Water/Waste Municipal sewer, Municipal water
Basement Crawl space, Sump Pump
Kitchen Features Range/Oven, Refrigerator
Fuel Liquid propane
Interior Features At Least 1 tub
Type Cape Cod 2 story
Garage None
Barrier-free Features First floor full bath
Architecture Cape Cod
Exterior Features Patio
Exterior Wood
Waterfront
Farm Features
Basement Crawl space, Sump Pump
Lot Description Rural-not in subdivisio
Terms/Misc. Tenant occupied
Driveway Unpaved
Above Information Deemed Reliable, But Not Guaranteed
Listing Courtesy of Re/Max Ridge-N-River



