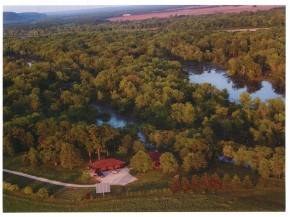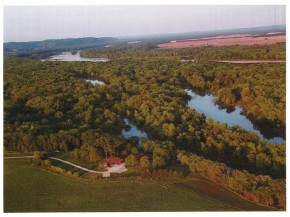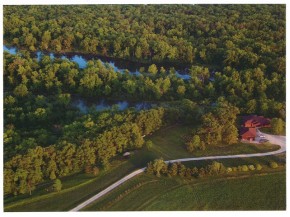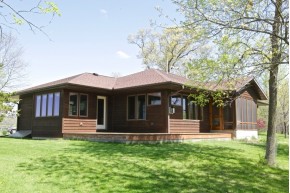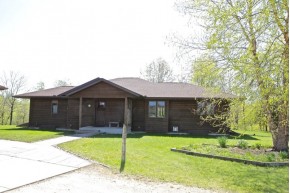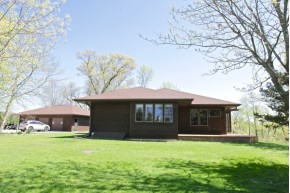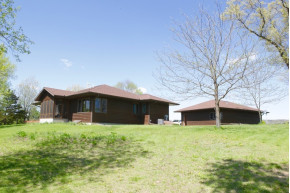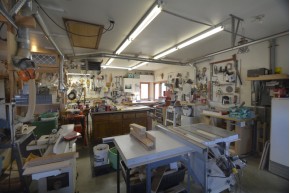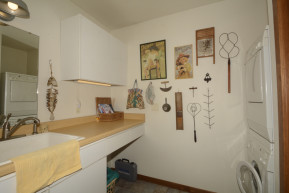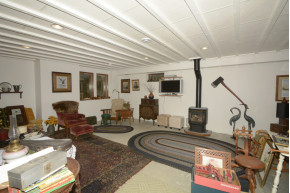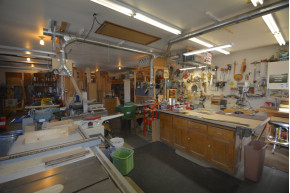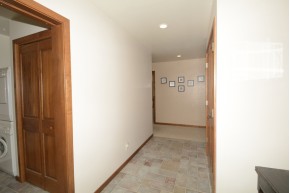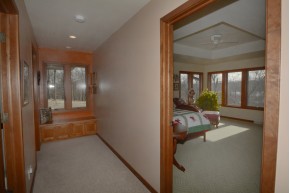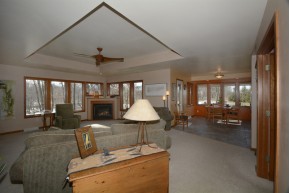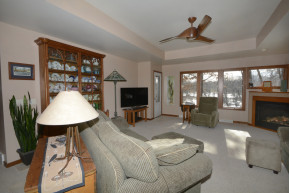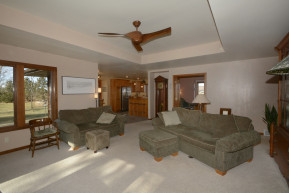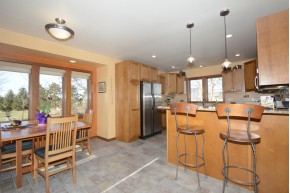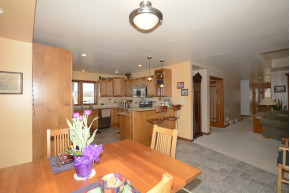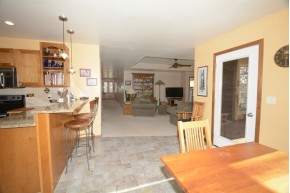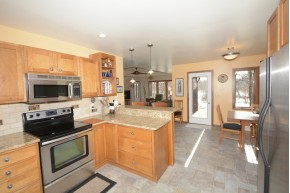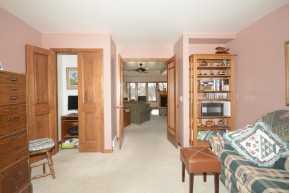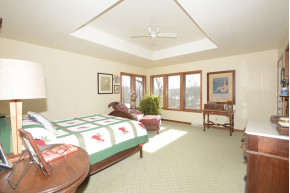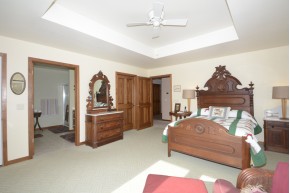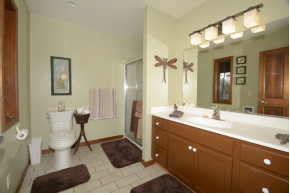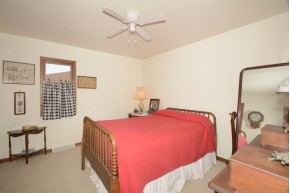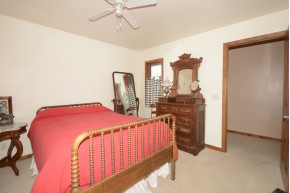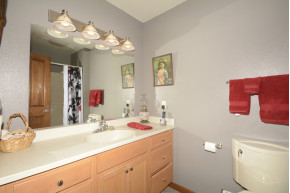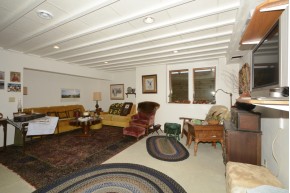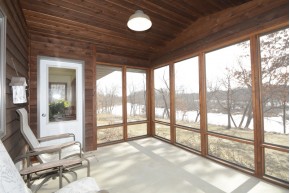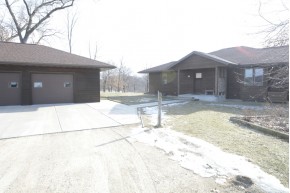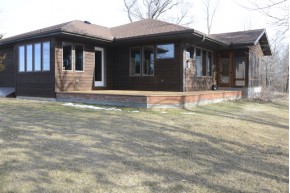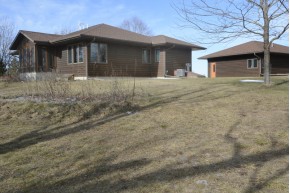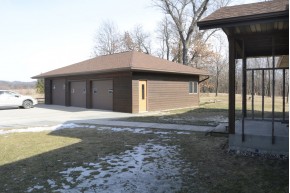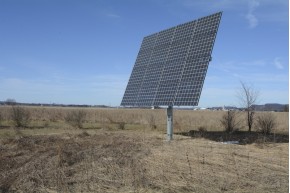MLS Public Remarks Check out this amazing Wisconsin River retreat home. Home located on 80 acres, fronts Nortons Slough (11 acre oxbow lake w/pier), all types of wildlife abound. Home features custom kit. w/stainless appl's. Hallway & door openings accommodate wheelchair access. Enjoy warm fireplace in cozy LR while looking over the water or sit outside on wrap around deck & screen porch. Partially finished LL allows for your personal touches. Heated 3 car gar/shop. Raised vegetable & flower gardens. Easy drive to Madison or Sauk Prairie. Solar Collector. UHP Home Warranty. For House & 40 acres see MLS 1794682.
Location Town
Mailing City Spring Green
Other Marketing Area
Directions On Hwy 60, Just East Of Rainbow Rd. Watch For Fire #.
Fin Above Grd SqFt 1,850
Fin Below Grd SqFt 0
Fin Non Exposed SqFt 300
Total Fin SqFt 2,150
Source Fin SqFt BPrnt
Land Sq Ft 0
Year Built 2000
Source for Year Built Slr
No. of Bedrooms 3
Full Baths 2
Half Baths 0
Baths per level
| Full Baths |
Upper 0 |
Main 2 |
Lower 0 |
| Half Baths |
Upper 0 |
Main 0 |
Lower 0 |
ROOM DIMENSIONS (Room Level - U=Upper, M=Main, L=Lower)
Master Bedroom M
16x18
Bedroom 2 M
13x14
Bedroom 3 M
14x12
Bedroom 4
Bedroom 5
Kitchen M
13x11
Living Room M
19x18
Formal Dining Room
Dining Area M
11x13
Family Room
Laundry M
9x8
Other Room1 M
8x8
Other Room2 M
10x12
Other Room3
Other Room4
Land Assessment $58,700
Improvements $203,100
Total Assessment $261,800
Net Taxes $4,936
Assessment Year 2016
Tax Year 2016
Exclusive Agency No
Builder
Owner
School District River Valley
High School River Valley
Middle River Valley
Elementary Call School District
Zoning Ag/Res
Subdivision N/A
Ann Hmowner Assoc.Dues
Total Full Garage Stalls 0.0
Est. Total Acres 80.0
Source for Est. Total Acres Plat
Lot Dimensions
Name of Lake/River
Est. Feet of Water Frontage 0
WaterFrontage Source Othr
Items Included Range/Oven, Dishwasher, Refrigerator, Window Coverings, Microwave, Set of 3 Shelves in Basement
Items Excluded Sellers' Personal Property, 1 Set of Shelves, All Wood-working Equipment in Garage
Heating/Cooling Central air, Forced air
Fireplace 1 Fireplace, Gas burning
Energy Efficient/Green Features
Master Bedroom Bath
Water/Waste Non-Municipal/Prvt dispos, Well
Basement 8 ft. + Ceiling, Full, Partially finished, Poured Concrete Foundation, Stubbed for Bathroom
Kitchen Features Breakfast bar, Dishwasher, Microwave, Range/Oven, Refrigerator
Fuel Liquid propane, Solar
Interior Features At Least 1 tub, Great room, High Speed Internet, Vaulted Ceiling, Walk-in closet(s), Water softener inc
Type Ranch 1 story
Garage 3 car, Detached, Opener inc.
Barrier-free Features Door openings 36" or more, First floor bedroom, First floor full bath, Open floor plan, Width of hallways 36"+
Architecture Ranch
Exterior Features Deck
Exterior Wood
Waterfront Channel, Dock/Pier, Has actual water frontage
Farm Features
Basement 8 ft. + Ceiling, Full, Partially finished, Poured Concrete Foundation, Stubbed for Bathroom
Lot Description Rural-not in subdivisio, Wooded
Terms/Misc. Limitd Home/Bldr warranty
Driveway Unpaved
Above Information Deemed Reliable, But Not Guaranteed


