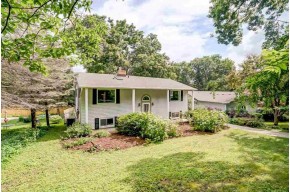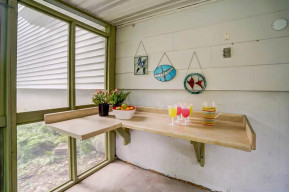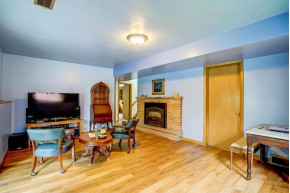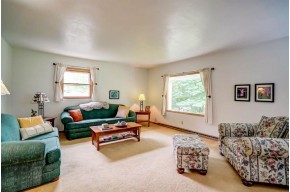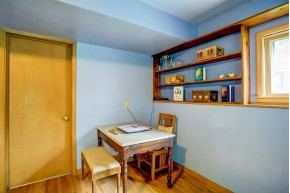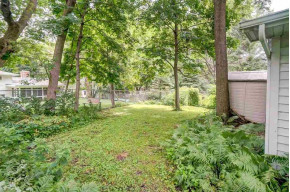MLS Public Remarks Location, location, location! Beautiful 4-Bed Colonial in Spring Harbor just a block off Lake Mendota. Walking distance to restaurants, coffee shops, and just a few miles from UW-Campus, Hilldale Shopping, and downtown Madison. This home boasts tons of natural light throughout, hardwood floors, stainless steel appliances, updated bath, and the serene, lush perennials in your fully fenced-in backyard. LL living rm w/ gas fireplace and new vinyl flooring, plus tons of storage. 2-car garage, screened porch, and lakeview! See Add'l Info for list of updates!
Location City
Mailing City Madison
Other Marketing Area
Directions University Dr To East On Capital Ave, Left On Taychopera Rd
Fin Above Grd SqFt 1,540
Fin Below Grd SqFt 0
Fin Non Exposed SqFt 410
Total Fin SqFt 1,950
Source Fin SqFt Slr
Land Sq Ft 0
Year Built 1963
Source for Year Built PubR
No. of Bedrooms 4
Full Baths 1
Half Baths 1
Baths per level
| Full Baths |
Upper 0 |
Main 1 |
Lower 0 |
| Half Baths |
Upper 0 |
Main 0 |
Lower 1 |
ROOM DIMENSIONS (Room Level - U=Upper, M=Main, L=Lower)
Master Bedroom M
13X10
Bedroom 2 M
9x10
Bedroom 3 M
12x9
Bedroom 4 L
16x11
Bedroom 5
Kitchen M
15x10
Living Room M
23X15
Formal Dining Room
Dining Area
Family Room
Laundry L
Other Room1 L
12x15
Other Room2
Other Room3 L
18X13
Other Room4
Land Assessment $69,600
Improvements $224,200
Total Assessment $293,800
Net Taxes $6,674
Assessment Year 2017
Tax Year 2016
Exclusive Agency No
Builder
Owner
School District Madison
High School Memorial
Middle Jefferson
Elementary Crestwood
Zoning TR-C1
Subdivision .
Ann Hmowner Assoc.Dues
Total Full Garage Stalls 0.0
Est. Total Acres 0.23
Source for Est. Total Acres PubR
Lot Dimensions
Name of Lake/River
Est. Feet of Water Frontage 0
WaterFrontage Source
Items Included UHP basic home warranty, storage shed, some window coverings, LL chest freezer, water softener, garage door openers
Items Excluded Seller's personal property
Heating/Cooling Central air, Forced air
Fireplace
Energy Efficient/Green Features
Master Bedroom Bath
Water/Waste Municipal sewer, Municipal water
Basement Full, Full Size Windows/Exposed, Partially finished, Walkout
Kitchen Features Dishwasher, Disposal, Freezer, Microwave, Range/Oven, Refrigerator
Fuel Natural gas
Interior Features At Least 1 tub, Cable available, Dryer, High Speed Internet, Washer, Water softener inc, Wood or sim. wood floor
Type Colonial, Raised Ranch Multi-level
Garage 2 car, Detached, Opener inc.
Barrier-free Features
Architecture Colonial, Raised Ranch
Exterior Features Fenced Yard, Storage building
Exterior Vinyl
Waterfront Has waterview- no frntage
Farm Features
Basement Full, Full Size Windows/Exposed, Partially finished, Walkout
Lot Description
Terms/Misc. Limitd Home/Bldr warranty
Driveway Paved
Above Information Deemed Reliable, But Not Guaranteed
Listing Courtesy of Century 21 Affiliated

