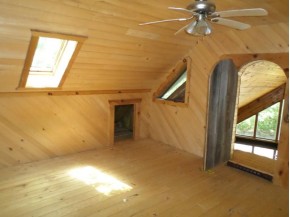MLS Public Remarks This contemporary log home is beautifully secluded in a terrific setting. Enjoy nature through the gorgeous glassed gable ends. The interior has log walls, car-sided ceiling, a modern yet rustic kitchen, unique use of stone and much more! VERY UNIQUE! The partially finished partial basement is a walk-out to the amazingly landscaped yard. There is a 19x24 2-car 2 story garage with a partitioned 11x24 shop or ATV garage in the back with roll up side door. As you can tell by the price of this REO property, there is work to do but the rewards will be HUGE! Sold in "as-is" condition.
Location Town
Mailing City Wilton
Other Marketing Area
Directions From Tomah: Hwy 131 To Co A, Left On "a" To Co Hwy "u" Stay Straight On Keats. Left On Kent. Property On The Immediate Left.
Fin Above Grd SqFt 2,500
Fin Below Grd SqFt 0
Fin Non Exposed SqFt 0
Total Fin SqFt 2,500
Source Fin SqFt Othr
Land Sq Ft 0
Year Built 2001
Source for Year Built Othr
No. of Bedrooms 3
Full Baths 1
Half Baths 0
Baths per level
| Full Baths |
Upper 0 |
Main 1 |
Lower 0 |
| Half Baths |
Upper 0 |
Main 0 |
Lower 0 |
ROOM DIMENSIONS (Room Level - U=Upper, M=Main, L=Lower)
Master Bedroom U
13x15
Bedroom 2 U
12x19
Bedroom 3 U
7x9
Bedroom 4
Bedroom 5
Kitchen M
12x12
Living Room M
17x23
Formal Dining Room
Dining Area M
13x15
Family Room M
19x23
Laundry M
7x10
Other Room1 M
8x10
Other Room2 M
11x12
Other Room3
Other Room4
Land Assessment $15,500
Improvements $157,200
Total Assessment $172,700
Net Taxes $3,811
Assessment Year 2016
Tax Year 2016
Exclusive Agency No
Builder
Owner
School District Norwalk-Ontario-Wilton
High School Brookwood
Middle Call School District
Elementary Call School District
Zoning G1 G4
Subdivision No
Ann Hmowner Assoc.Dues
Total Full Garage Stalls 0.0
Est. Total Acres 10.0
Source for Est. Total Acres PubR
Lot Dimensions
Name of Lake/River
Est. Feet of Water Frontage 0
WaterFrontage Source
Items Included
Items Excluded
Heating/Cooling Central air, Forced air
Fireplace
Energy Efficient/Green Features
Master Bedroom Bath None
Water/Waste Non-Municipal/Prvt dispos, Well
Basement Partial, Total finished, Walkout
Kitchen Features Breakfast bar
Fuel Liquid propane
Interior Features Great room, Vaulted Ceiling, Wood or sim. wood floor
Type Contemporary 1 story
Garage 2 car, Detached
Barrier-free Features Stall shower
Architecture Contemporary
Exterior Features Deck
Exterior Log
Waterfront
Farm Features
Basement Partial, Total finished, Walkout
Lot Description Rural-not in subdivisio, Wooded
Terms/Misc. REO
Driveway Unpaved
Above Information Deemed Reliable, But Not Guaranteed
Listing Courtesy of Vip Realty

























