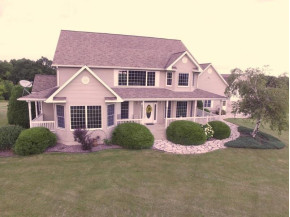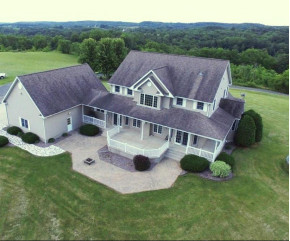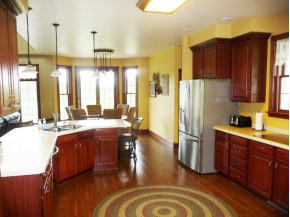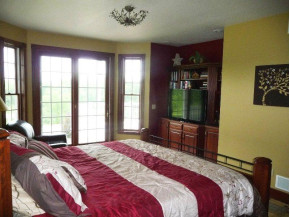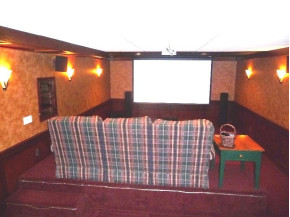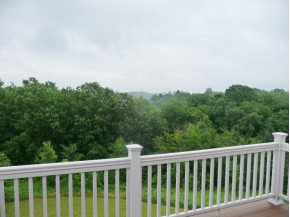MLS Public Remarks You got the family - we got the house. Raise your children & your standard of living with a home that was custom built for providing the very best quality of life for your whole family. From the "makes sense" floor plan to the "just for fun" Theatre Room, to the 70+ acres that offers anything & everything a family could hope for without ever leaving your hilltop family retreat. There is a 3-car attached garage, plus, a tri-level 30' x 48' detached garage complete with an observation deck that allows you to literally see for miles and miles.This is a very special property at a very fair price.
Location Town
Mailing City Elroy
Other Marketing Area
Directions Hwy 82 West - Left Onto Norway Rd. - Left Onto Blekstestadt Rd. - Driveway At The End Of The Road And Up The Hill.
Fin Above Grd SqFt 3,488
Fin Below Grd SqFt 0
Fin Non Exposed SqFt 1,314
Total Fin SqFt 4,802
Source Fin SqFt Appr
Land Sq Ft 0
Year Built 1998
Source for Year Built Appr
No. of Bedrooms 5
Full Baths 4
Half Baths 2
Baths per level
| Full Baths |
Upper 2 |
Main 2 |
Lower 0 |
| Half Baths |
Upper 0 |
Main 1 |
Lower 1 |
ROOM DIMENSIONS (Room Level - U=Upper, M=Main, L=Lower)
Master Bedroom M
13x20
Bedroom 2 U
12x14
Bedroom 3 U
12x14
Bedroom 4 U
13x14
Bedroom 5 U
12x13
Kitchen M
13x15
Living Room M
14x21
Formal Dining Room
Dining Area M
13x14
Family Room L
12x32
Laundry M
7x11
Other Room1 M
15x16
Other Room2 L
14x27
Other Room3 L
10x12
Other Room4 U
11x13
Land Assessment $48,300
Improvements $392,600
Total Assessment $440,900
Net Taxes $8,185
Assessment Year 2016
Tax Year 2016
Exclusive Agency No
Builder
Owner
School District Mauston
High School Mauston
Middle Olson
Elementary West Side
Zoning Multiple
Subdivision None
Ann Hmowner Assoc.Dues
Total Full Garage Stalls 0.0
Est. Total Acres 71.51
Source for Est. Total Acres PubR
Lot Dimensions
Name of Lake/River
Est. Feet of Water Frontage 0
WaterFrontage Source
Items Included Refrigerator / Stove / Microwave / Window Coverings
Items Excluded Seller's Personal Property
Heating/Cooling Central air, Forced air
Fireplace Gas burning
Energy Efficient/Green Features
Master Bedroom Bath Full
Water/Waste Non-Municipal/Prvt dispos, Well
Basement Full, Partially finished
Kitchen Features Breakfast bar, Dishwasher, Microwave, Range/Oven, Refrigerator
Fuel Liquid propane
Interior Features Great room, Jetted bathtub, Vaulted Ceiling, Walk-in closet(s), Wood or sim. wood floor
Type Other 2 story
Garage 3 car, 4+ car, Additional Garage, Attached, Detached, Garage Door > 8 ft
Barrier-free Features First floor bedroom, First floor full bath
Architecture Other
Exterior Features Deck, Patio, Storage building
Exterior Aluminum/Steel
Waterfront
Farm Features
Basement Full, Partially finished
Lot Description Horses Allowed, Rural-not in subdivisio, Wooded
Terms/Misc.
Driveway Paved
Above Information Deemed Reliable, But Not Guaranteed
Listing Courtesy of Castle Rock Realty Llc


