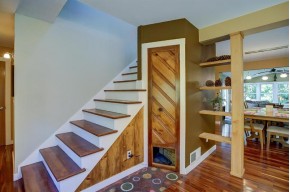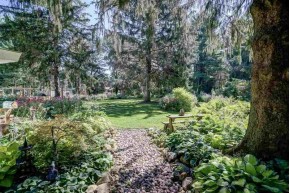MLS Public Remarks Here is is your chance to own your Dream Oasis to come home to every day. @2.5 Acres of Lush Gardens, trees and paths are like having a private park. Watch the kids or enjoy your morning coffee from the various decks & patios. Open floorplan for the main living area including stunning hardwood floors, large remodeled kitchen and Great room with three sides of windows to bring amazing light while taking you into nature and bring the beauty of the outdoors inside to you. Ample storage in crawl space under addition, large garage, storage shed and a Stone wall garage that adds tons of charm.
Location City
Mailing City Fitchburg
Other Marketing Area
Directions Fish Hatchery Rd South To Irish Lane To South On Syene Rd
Fin Above Grd SqFt 2,300
Fin Below Grd SqFt 0
Fin Non Exposed SqFt 0
Total Fin SqFt 2,300
Source Fin SqFt PubR
Land Sq Ft 0
Year Built 1946
Source for Year Built Othr
No. of Bedrooms 3
Full Baths 1
Half Baths 1
Baths per level
| Full Baths |
Upper 1 |
Main 0 |
Lower 0 |
| Half Baths |
Upper 0 |
Main 1 |
Lower 0 |
ROOM DIMENSIONS (Room Level - U=Upper, M=Main, L=Lower)
Master Bedroom U
19X13
Bedroom 2 U
12X16
Bedroom 3 M
16X10
Bedroom 4
Bedroom 5
Kitchen M
18X10
Living Room M
22X18
Formal Dining Room
Dining Area M
15X9
Family Room M
14X14
Laundry M
8X6
Other Room1 M
12X10
Other Room2
Other Room3
Other Room4
Land Assessment $65,000
Improvements $199,700
Total Assessment $264,700
Net Taxes $5,849
Assessment Year 2017
Tax Year 2017
Exclusive Agency No
Builder
Owner
School District Oregon
High School Oregon
Middle Call School District
Elementary Call School District
Zoning A RES
Subdivision None
Ann Hmowner Assoc.Dues
Total Full Garage Stalls 0.0
Est. Total Acres 2.45
Source for Est. Total Acres Othr
Lot Dimensions
Name of Lake/River
Est. Feet of Water Frontage 0
WaterFrontage Source
Items Included Washer, Dryer, Range, Refrigerator, dishwasher, water softener
Items Excluded Sellers Personal Items.
Heating/Cooling Central air, Forced air
Fireplace
Energy Efficient/Green Features
Master Bedroom Bath
Water/Waste Non-Municipal/Prvt dispos, Well
Basement Crawl space
Kitchen Features Breakfast bar, Dishwasher, Disposal, Kitchen Island, Microwave, Range/Oven, Refrigerator
Fuel Natural gas
Interior Features Cable available, Dryer, Skylight(s), Split Bedroom, Walk-in closet(s), Washer, Water softener inc, Wood or sim. wood floor
Type Cape Cod 2 story
Garage 3 car, Attached, Opener inc.
Barrier-free Features First floor bedroom, Level drive, Level lot, Open floor plan
Architecture Cape Cod
Exterior Features Patio, Storage building
Exterior Aluminum/Steel, Brick, Stone
Waterfront
Farm Features
Basement Crawl space
Lot Description Wooded
Terms/Misc.
Driveway Extra paving, Paved
Above Information Deemed Reliable, But Not Guaranteed
Listing Courtesy of Keller Williams Realty
























