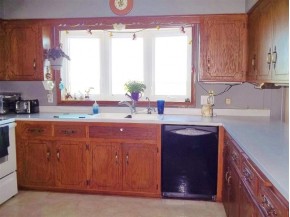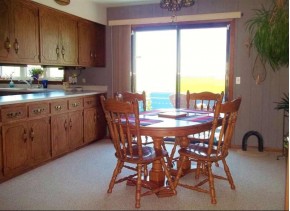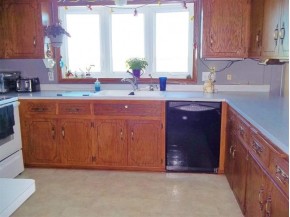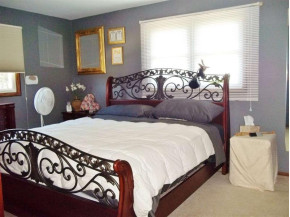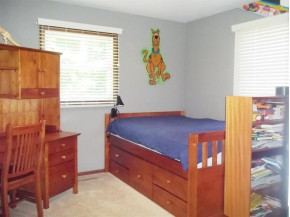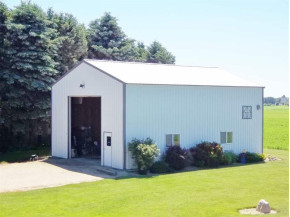MLS Public Remarks COUNTRY AT IT'S BEST ! Picturesque 3Br Home With Over 2,000 Sq Ft Meticulously Maintained. Kitchen Brimming W/ Appeal. Dining Area With Patio Doors Directing You To A 2 Tiered Deck Where You Will Spend Countless Hours Leading To The Pool To Enjoy Summer Family Fun.Ms Br W/ Double Cl Updated Bath(2014) Shower & Soaking Tub. Family Rm Boasts W/ Fireplace W/Newer Flooring Opens To Deck To Expand Leisure Activity To The Outside. Updated Windows. 30x40 Heated Insulated Shed W/Water,Concrete Fl 2x6 Walls. BE THE FIRST TO SEE ! CALL NOW ! HOME WARRANTY iNCLUDED
Location Town
Mailing City Burnett
Other Marketing Area
Directions From Beaver Dam Burnett St Turns Into (county Rd E)
Fin Above Grd SqFt 1,448
Fin Below Grd SqFt 560
Fin Non Exposed SqFt 0
Total Fin SqFt 2,008
Source Fin SqFt PubR
Land Sq Ft 0
Year Built 1978
Source for Year Built PubR
No. of Bedrooms 3
Full Baths 2
Half Baths 0
Baths per level
| Full Baths |
Upper 0 |
Main 1 |
Lower 1 |
| Half Baths |
Upper 0 |
Main 0 |
Lower 0 |
ROOM DIMENSIONS (Room Level - U=Upper, M=Main, L=Lower)
Master Bedroom M
12X14
Bedroom 2 M
12X11
Bedroom 3 M
11X11
Bedroom 4
Bedroom 5
Kitchen M
9X13
Living Room M
16X13
Formal Dining Room Dinette
Dining Area
Family Room L
19X26
Laundry L
8X7
Other Room1
Other Room2
Other Room3
Other Room4
Land Assessment $30,000
Improvements $159,600
Total Assessment $189,600
Net Taxes $2,945
Assessment Year 2015
Tax Year 2015
Exclusive Agency No
Builder
Owner
School District Horicon
High School Horicon
Middle Call School District
Elementary Call School District
Zoning Res
Subdivision No
Ann Hmowner Assoc.Dues
Total Full Garage Stalls 0.0
Est. Total Acres 1.0
Source for Est. Total Acres PubR
Lot Dimensions
Name of Lake/River
Est. Feet of Water Frontage 0
WaterFrontage Source
Items Included
Items Excluded
Heating/Cooling Central air, Forced air
Fireplace Family/Rec.room
Energy Efficient/Green Features
Master Bedroom Bath Walk through
Water/Waste Non-Municipal/Prvt dispos, Well
Basement Exposed, Full, Walkout
Kitchen Features Dishwasher, Range/Oven, Refrigerator
Fuel Liquid propane, Oil
Interior Features All window coverings, At Least 1 tub, Dryer, Tankless Water Heater, Tile Floors, Washer, Water softener inc, Wood or sim. wood floor
Type Bi-level Multi-level
Garage 2 car, Additional Garage, Attached, Detached, Heated, Opener inc.
Barrier-free Features
Architecture Bi-level
Exterior Features Deck, Pool - above ground, Storage building
Exterior Stone, Vinyl
Waterfront N/A
Farm Features
Basement Exposed, Full, Walkout
Lot Description Rural-not in subdivisio
Terms/Misc. Limitd Home/Bldr warranty
Driveway Concrete
Above Information Deemed Reliable, But Not Guaranteed
Listing Courtesy of Century 21 Affiliated



