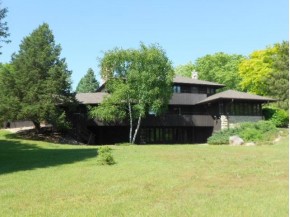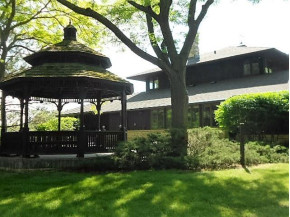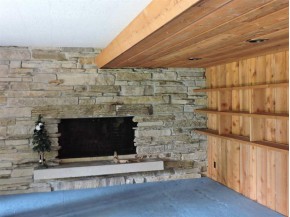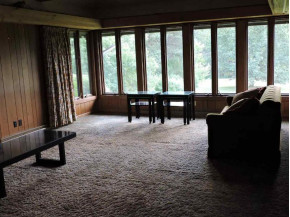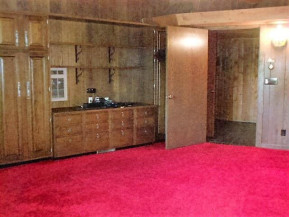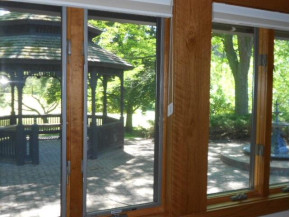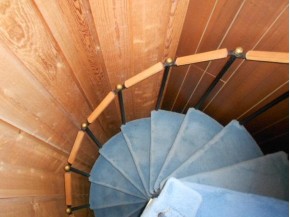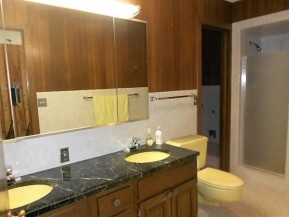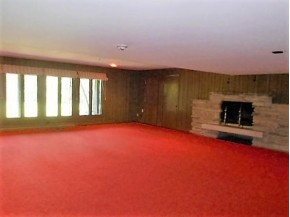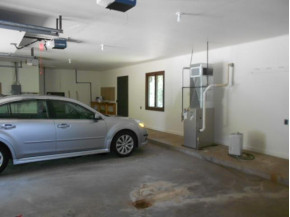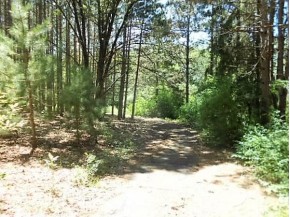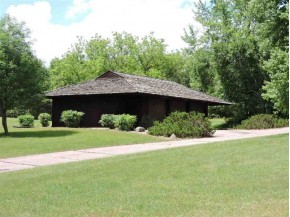MLS Public Remarks Bring your vision and make this outstanding property yours. Herb Fritz designed this 5000 square foot home. The home was truly a showplace in its day and has been well maintained structurally for all of it's life. Inside, you'll find 3 limestone fireplaces, slate floors and many built-in's. The 100 acres it sits on are a hunter's dream, offering a 10 acre pond and Wisconsin River frontage. There are also 2 nice outbuildings. A beautiful property, great location. Home warranty. Being sold As-is, Where-is.
Location Town
Mailing City Lewiston
Other Marketing Area
Directions From Portage Fw Office: W Wisconsin St To L On Hwy O To Property On Left.
Fin Above Grd SqFt 3,939
Fin Below Grd SqFt 1,140
Fin Non Exposed SqFt 0
Total Fin SqFt 5,079
Source Fin SqFt Appr
Land Sq Ft 0
Year Built 1971
Source for Year Built Appr
No. of Bedrooms 4
Full Baths 3
Half Baths 2
Baths per level
| Full Baths |
Upper 2 |
Main 0 |
Lower 1 |
| Half Baths |
Upper 0 |
Main 2 |
Lower 0 |
ROOM DIMENSIONS (Room Level - U=Upper, M=Main, L=Lower)
Master Bedroom U
14x16
Bedroom 2 U
11x11
Bedroom 3 U
10x11
Bedroom 4 U
13x11
Bedroom 5
Kitchen M
8x24
Living Room M
31x20
Formal Dining Room Dinette, Formal
Dining Area M
15x15
Family Room M
16x24
Laundry M
Other Room1 M
14x18
Other Room2 L
30x30
Other Room3 L
7x20
Other Room4
Land Assessment $288,400
Improvements $294,400
Total Assessment $582,800
Net Taxes $9,419
Assessment Year 2015
Tax Year 2015
Exclusive Agency No
Builder Phillips
Owner
School District Portage
High School Portage
Middle Wayne Bart
Elementary Call School District
Zoning A1
Subdivision Na
Ann Hmowner Assoc.Dues
Total Full Garage Stalls 0.0
Est. Total Acres 100.66
Source for Est. Total Acres Plat
Lot Dimensions
Name of Lake/River Wisconsin
Est. Feet of Water Frontage 0
WaterFrontage Source Plat
Items Included All window coverings
Items Excluded
Heating/Cooling Central air, Forced air, Multiple Heating Units
Fireplace 3+ Fireplaces, Family/Rec.room, Living room, Other room, Wood burning
Energy Efficient/Green Features
Master Bedroom Bath
Water/Waste Non-Municipal/Prvt dispos, Well
Basement Exposed, Full, Partially finished, Poured Concrete Foundation, Walkout
Kitchen Features Dishwasher, Disposal, Kitchen Island, Microwave, Range/Oven, Refrigerator
Fuel Natural gas
Interior Features At Least 1 tub, Cable available, Central vac, Dryer, High Speed Internet, Security system, Walk-in closet(s), Washer, Water softener inc, Wet bar
Type Contemporary 2 story
Garage 3 car, 4+ car, Additional Garage, Attached
Barrier-free Features
Architecture Contemporary
Exterior Features Deck, Gazebo, Patio, Storage building
Exterior Stone, Wood
Waterfront Has actual water frontage, On a river, Pond
Farm Features
Basement Exposed, Full, Partially finished, Poured Concrete Foundation, Walkout
Lot Description Rural-not in subdivisio
Terms/Misc.
Driveway Blacktop/Asphalt
Above Information Deemed Reliable, But Not Guaranteed
Listing Courtesy of First Weber Inc


