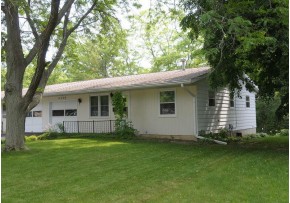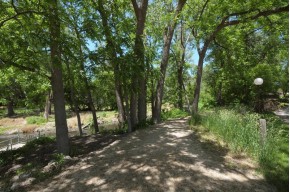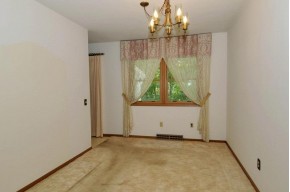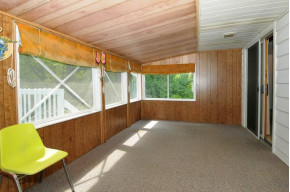MLS Public Remarks Looking for that special property? Well, you have found it. Nestled adjacent to the Pheasant Branch Nature Preserve sits this 2 bedroom ranch half/duplex condo. Hardwood floors in bedrooms, cul-de-sac location, exposed LL w/ability to add another bedroom in lower level, one car garage, located near grocery store, coffee shop, restaurants, schools, and has had the same owner for the past 35 years. Needs carpeting /flooring, but besides those items, great opportunity.
Location City
Other Marketing Area
Mailing City Middleton
C/T/V City
Unit #
Directions Century Ave To Donna Dr To Left Onto Spring Grove Ct
Fin Above Grd SqFt 952
Fin Below Grd SqFt 400
Fin Non Exposed SqFt 0
Total Fin SqFt 1,352
Source Fin SqFt PubR
Land Sq Ft 0
Year Built 1965
Source for Year Built PubR
Floor Number 1
Monthly Condo Fee
$0
No. of Bedrooms 2
Full Baths 1
Half Baths 0
Baths per level
| Full Baths |
Upper 0 |
Main 1 |
Lower 0 |
| Half Baths |
Upper 0 |
Main 0 |
Lower 0 |
ROOM DIMENSIONS (Room Level - U=Upper, M=Main, L=Lower)
Master Bedroom M
11x12
Bedroom 2 M
11x10
Bedroom 3
Bedroom 4
Bedroom 5
Kitchen M
12x10
Living Room M
19x12
Formal Dining Room Dinette
Dining Area
Family Room
Laundry L
Other Room1 L
23x15
Other Room2
Other Room3
Other Room4
Land Assessment $55,200
Improvements $104,900
Total Assessment $160,100
Net Taxes $3,137
Assessment Year 2016
Tax Year 2015
Exclusive Agency No
Builder
Owner
School District Middleton-Cross Plains
High School Middleton
Middle Kromrey
Elementary Northside
Zoning R-2
Condo Project Name Spring Grove Ii Condo
Units in Building 2
Existing units in Assoc. 0
Proposed units in Assoc. 2
Name of Lake/River
Items Included
Items Excluded
Heating/Cooling Central air, Forced air
Fireplace None
Energy Efficient/Green Features
Master Bedroom Bath None
Water/Waste Municipal sewer, Municipal water
Basement/Lower Level (per unit) Partial, Partially finished
Kitchen Features Disposal, Range/Oven, Refrigerator
Fuel Natural gas
Interior Features All window coverings, At Least 1 tub, Cable/Satellite Available, Dryer, High Speed Internet, Washer, Water softener included, Wood or sim. wood floors
Type Ranch
Parking per Unit 1 car Garage, Attached
Barrier-free Features
Exterior Features 3-season porch
Exterior Aluminum, Vinyl
Waterfront N/A
Terms/Misc. Large dogs OK
Available Common Amenities Close to busline
Condo Management Unit Owners
Fee Includes N/A
Above Information Deemed Reliable, But Not Guaranteed
Listing Courtesy of Restaino & Associates Era Powered















