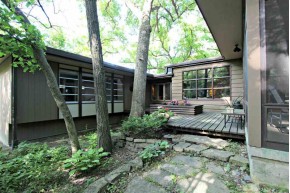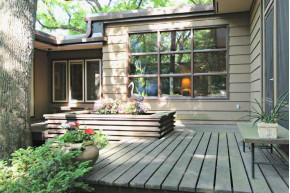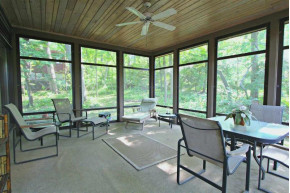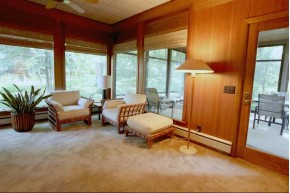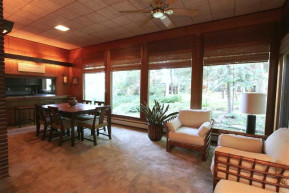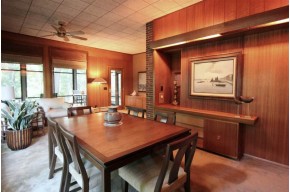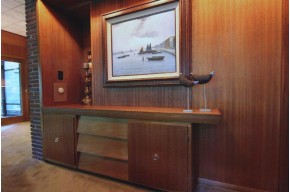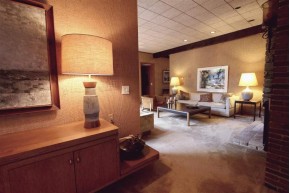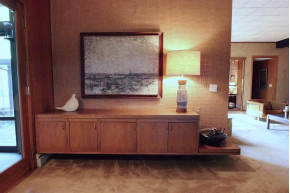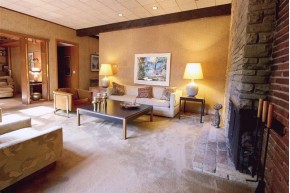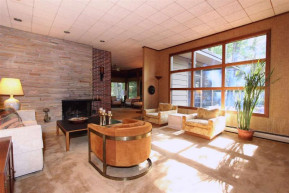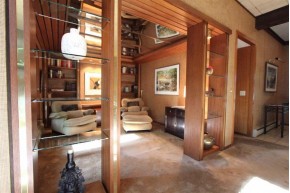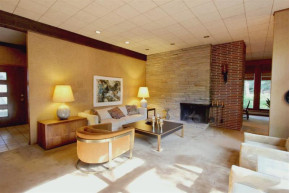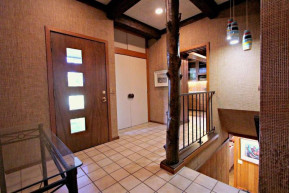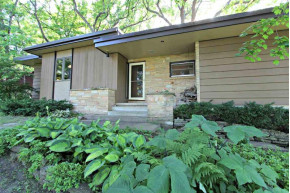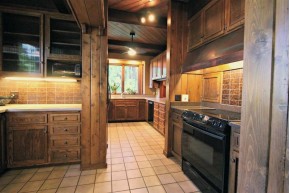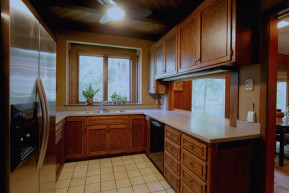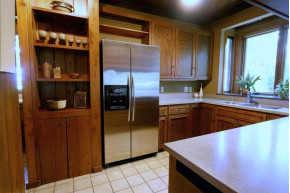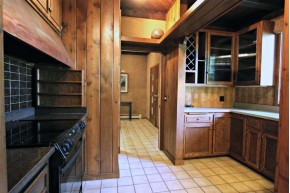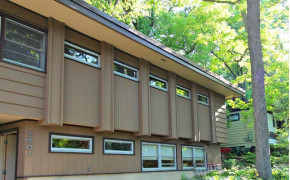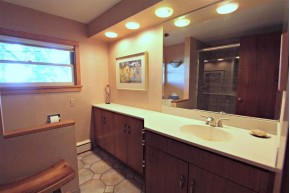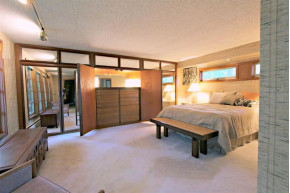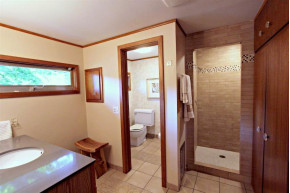MLS Public Remarks Own a piece of history. Mid-Century gem built as the personal residence and showroom for renowned designer Donald Reppen. This rambling ranch wraps around a uniquely designed courtyard deck visible out numerous large picture windows. Welcoming, solid home with an open plan, clean lines, 2 fireplaces, screen porch, built-in furniture, exotic woods such as mahogany, beautiful signature details and loads of storage. Set in natural, wooded surroundings. Minutes to UW, Hospitals, Hilldale & downtown.
Location City
Mailing City Madison
Other Marketing Area
Directions University Ave. Or Mineral Point/Speedway To Franklin To Sylvan
Fin Above Grd SqFt 2,102
Fin Below Grd SqFt 989
Fin Non Exposed SqFt 0
Total Fin SqFt 3,091
Source Fin SqFt PubR
Land Sq Ft 0
Year Built 1951
Source for Year Built Appr
No. of Bedrooms 3
Full Baths 2
Half Baths 1
Baths per level
| Full Baths |
Upper 0 |
Main 2 |
Lower 0 |
| Half Baths |
Upper 0 |
Main 0 |
Lower 1 |
ROOM DIMENSIONS (Room Level - U=Upper, M=Main, L=Lower)
Master Bedroom M
17x13
Bedroom 2 M
11x14
Bedroom 3 M
11x12
Bedroom 4
Bedroom 5
Kitchen M
20x09
Living Room M
19x16
Formal Dining Room Formal
Dining Area M
11x21
Family Room L
13x21
Laundry L
Other Room1 M
11x11
Other Room2 M
18x15
Other Room3 L
19x14
Other Room4 L
17x10
Land Assessment $113,500
Improvements $268,700
Total Assessment $382,200
Net Taxes $9,049
Assessment Year 2016
Tax Year 2015
Exclusive Agency No
Builder Don Reppen
Owner
School District Madison
High School West
Middle Hamilton
Elementary Midvale/Lincoln
Zoning RES
Subdivision Hoyt Park Area
Ann Hmowner Assoc.Dues
Total Full Garage Stalls 0.0
Est. Total Acres 0.28
Source for Est. Total Acres PubR
Lot Dimensions
Name of Lake/River
Est. Feet of Water Frontage 0
WaterFrontage Source
Items Included
Items Excluded
Heating/Cooling Hot water, Zoned Heating
Fireplace 2 Fireplaces, Family/Rec.room, Living room, Wood burning
Energy Efficient/Green Features
Master Bedroom Bath Full
Water/Waste Municipal sewer, Municipal water
Basement Exposed, Full, Poured Concrete Foundation, Total finished, Walkout
Kitchen Features Breakfast bar, Dishwasher, Range/Oven, Refrigerator, Solid surface countertops
Fuel Natural gas
Interior Features All window coverings, Cable available, Dryer, High Speed Internet, Integrated Audio System, Tile Floors, Washer
Type Contemporary, Raised Ranch 1 story
Garage 1 car, Access to Basement, Attached, Opener inc.
Barrier-free Features
Architecture Contemporary, Raised Ranch
Exterior Features Deck, Screened porch
Exterior Stone, Wood
Waterfront N/A
Farm Features
Basement Exposed, Full, Poured Concrete Foundation, Total finished, Walkout
Lot Description Close to busline, Corner, Wooded
Terms/Misc. Limitd Home/Bldr warranty
Driveway Concrete
Above Information Deemed Reliable, But Not Guaranteed
Listing Courtesy of Restaino & Associates Era Powered


