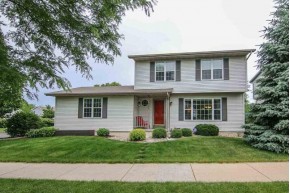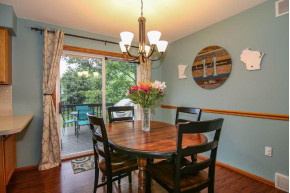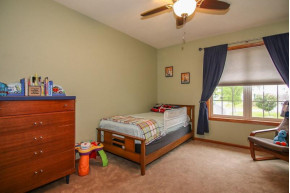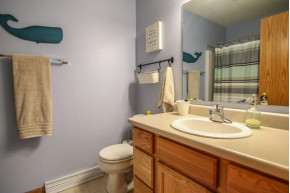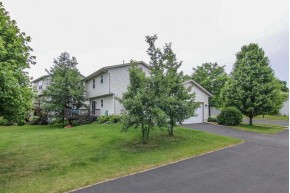MLS Public Remarks No showings until open house 6/12, 11-1PM. This beautifully maintained 2 story home is located across from neighborhood park and close to many amenities! Recent updates include new tile and carpet flooring, new stainless steel appliances, new lighting, new door hardware, and more. Master suite has full bath. LL has exposure and is finished with large family room and office space and full bath. Private deck off of dinette offers views of the quite backyard. Short walk to elementary school and many shops, restaurants, more parks, and bus stop. This one won't last long!
Location City
Mailing City Madison
Other Marketing Area
Directions Hwy Pd To South On Maple Grove, Left On Manchester Rd
Fin Above Grd SqFt 1,378
Fin Below Grd SqFt 422
Fin Non Exposed SqFt 0
Total Fin SqFt 1,800
Source Fin SqFt PubR
Land Sq Ft 0
Year Built 2002
Source for Year Built PubR
No. of Bedrooms 3
Full Baths 3
Half Baths 1
Baths per level
| Full Baths |
Upper 2 |
Main 0 |
Lower 1 |
| Half Baths |
Upper 0 |
Main 1 |
Lower 0 |
ROOM DIMENSIONS (Room Level - U=Upper, M=Main, L=Lower)
Master Bedroom U
14x12
Bedroom 2 U
13x11
Bedroom 3 U
12x11
Bedroom 4
Bedroom 5
Kitchen M
20x10
Living Room M
16x13
Formal Dining Room Dinette, Eat-in kitchen
Dining Area
Family Room L
17x15
Laundry L
Other Room1
Other Room2
Other Room3
Other Room4
Land Assessment $65,000
Improvements $174,000
Total Assessment $239,900
Net Taxes $5,412
Assessment Year 2016
Tax Year 2015
Exclusive Agency No
Builder
Owner
School District Madison
High School Memorial
Middle Toki
Elementary Chavez
Zoning PUDSIP
Subdivision Sandstone Ridge
Ann Hmowner Assoc.Dues
Total Full Garage Stalls 0.0
Est. Total Acres 0.15
Source for Est. Total Acres PubR
Lot Dimensions
Name of Lake/River
Est. Feet of Water Frontage 0
WaterFrontage Source
Items Included
Items Excluded
Heating/Cooling Central air, Forced air
Fireplace None
Energy Efficient/Green Features
Master Bedroom Bath Full, Walk-in Shower
Water/Waste Municipal sewer, Municipal water
Basement 8 ft. + Ceiling, Exposed, Partial, Partially finished, Poured Concrete Foundation, Radon Mitigation System
Kitchen Features Breakfast bar, Dishwasher, Disposal, Microwave, Range/Oven, Refrigerator
Fuel Natural gas
Interior Features All window coverings, At Least 1 tub, Cable available, Security system, Tile Floors, Water softener inc, Wood or sim. wood floor
Type Colonial, Transitional 2 story
Garage 2 car, Attached
Barrier-free Features
Architecture Colonial, Transitional
Exterior Features Deck, Electronic Pet Containment System
Exterior Vinyl
Waterfront N/A
Farm Features
Basement 8 ft. + Ceiling, Exposed, Partial, Partially finished, Poured Concrete Foundation, Radon Mitigation System
Lot Description Adjacent to park/public land, Close to busline, Sidewalk
Terms/Misc. Relocation Sale
Driveway Blacktop/Asphalt
Above Information Deemed Reliable, But Not Guaranteed
Listing Courtesy of First Weber Inc

