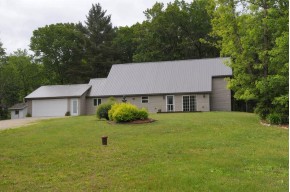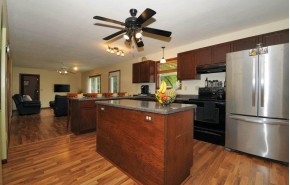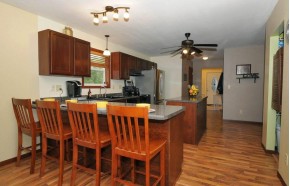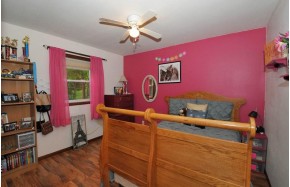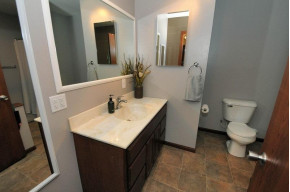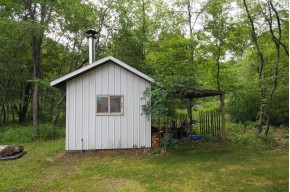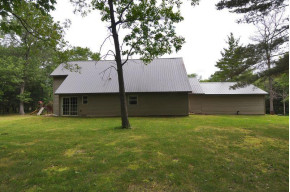MLS Public Remarks WOW! Country Home only 8.5 years old on 3.45 Acres in Portage School District! Hurry, this won't last long! The house is nestled back into the land so it's very private. This home features 3 bedrooms, 2 full baths, open concept, breakfast bar, island, large pantry, main floor laundry, large walk in closet with load of other storage. You will love the hardwood floors in the upstairs family/ media room. Huge 13x14 Storage Room! House is heated by a wood burner boiler system with radiant heat to keep costs low. Seller will install a gas backup option. Call now, you have to see this!
Location Town
Mailing City Lewiston
Other Marketing Area
Directions Hwy 51 In Portage To Cx, L On Grotzke
Fin Above Grd SqFt 2,350
Fin Below Grd SqFt 0
Fin Non Exposed SqFt 0
Total Fin SqFt 2,350
Source Fin SqFt Appr
Land Sq Ft 0
Year Built 2007
Source for Year Built Slr
No. of Bedrooms 3
Full Baths 2
Half Baths 0
Baths per level
| Full Baths |
Upper 0 |
Main 2 |
Lower 0 |
| Half Baths |
Upper 0 |
Main 0 |
Lower 0 |
ROOM DIMENSIONS (Room Level - U=Upper, M=Main, L=Lower)
Master Bedroom M
12x11
Bedroom 2 M
11x10
Bedroom 3 M
11x10
Bedroom 4
Bedroom 5
Kitchen M
18x10
Living Room M
18x12
Formal Dining Room Eat-in kitchen
Dining Area
Family Room U
29x14
Laundry M
9x9
Other Room1 M
9x8
Other Room2
Other Room3 U
14x13
Other Room4
Land Assessment $43,200
Improvements $134,500
Total Assessment $177,700
Net Taxes $2,398
Assessment Year 2015
Tax Year 2015
Exclusive Agency No
Builder
Owner
School District Portage
High School Portage
Middle Wayne Bart
Elementary Call School District
Zoning Resident
Subdivision None
Ann Hmowner Assoc.Dues
Total Full Garage Stalls 0.0
Est. Total Acres 3.45
Source for Est. Total Acres PubR
Lot Dimensions
Name of Lake/River
Est. Feet of Water Frontage 0
WaterFrontage Source
Items Included
Items Excluded
Heating/Cooling Hot water, In Floor Radiant Heat, Window/wall AC, Zoned Heating
Fireplace None
Energy Efficient/Green Features
Master Bedroom Bath Full, Tub/Shower Combo
Water/Waste Non-Municipal/Prvt dispos, Well
Basement None
Kitchen Features Breakfast bar, Dishwasher, Kitchen Island, Pantry, Range/Oven, Refrigerator
Fuel Liquid propane, Wood
Interior Features At Least 1 tub, Cable available, Dryer, High Speed Internet, Jetted bathtub, Some window coverings, Tile Floors, Washer, Wood or sim. wood floor
Type Contemporary 1 1/2 story
Garage 2 car, Attached
Barrier-free Features First floor full bath, Level drive, Level lot, Low pile or no carpeting, Open floor plan, Ramped or level entrance, Stall shower
Architecture Contemporary
Exterior Features Patio, Storage building
Exterior Vinyl
Waterfront N/A
Farm Features
Basement None
Lot Description Rural-not in subdivisio
Terms/Misc.
Driveway Gravel/Dirt
Above Information Deemed Reliable, But Not Guaranteed
Listing Courtesy of Restaino & Associates Era Powered

