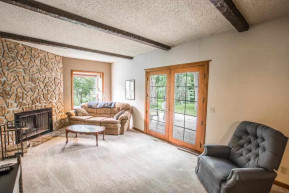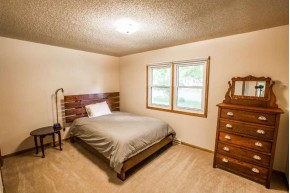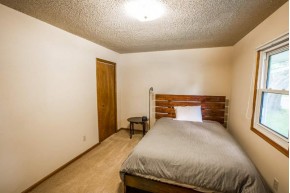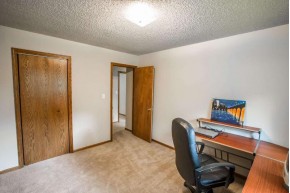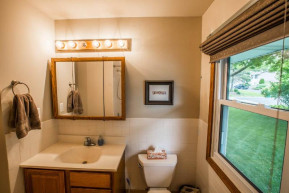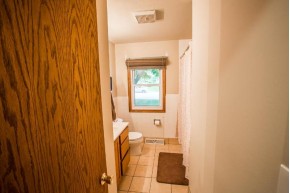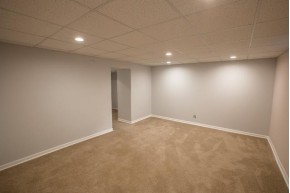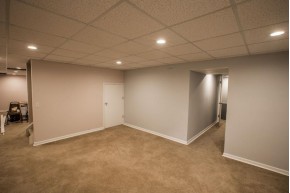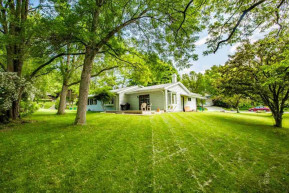MLS Public Remarks A beautiful ranch home on a quiet street, mature trees and completely updated. Enjoy the private backyard from your new deck. Lots of space and ways to use the space. Newer carpet throughout and three nice sized bedrooms. The lower level has two rooms and the half bath. There is plenty of room in the area of the 1/2 bath to add the second shower and make it a full bath. Even the laundry is nicely finished. Easily walkable to parks and downtown Verona. Two car garage plus covered storage next to the garage. Verona small town charm yet close to Madison.
Location City
Mailing City Verona
Other Marketing Area
Directions Verona Rd To Left On Main St To Left On Melody Ln, Right On Melody Circ.
Fin Above Grd SqFt 1,385
Fin Below Grd SqFt 0
Fin Non Exposed SqFt 508
Total Fin SqFt 1,793
Source Fin SqFt Othr
Land Sq Ft 0
Year Built 1983
Source for Year Built PubR
No. of Bedrooms 3
Full Baths 1
Half Baths 1
Baths per level
| Full Baths |
Upper 0 |
Main 1 |
Lower 0 |
| Half Baths |
Upper 0 |
Main 0 |
Lower 1 |
ROOM DIMENSIONS (Room Level - U=Upper, M=Main, L=Lower)
Master Bedroom M
14X10
Bedroom 2 M
12X10
Bedroom 3 M
13X9
Bedroom 4
Bedroom 5
Kitchen M
8X11
Living Room M
20X11
Formal Dining Room Living-dining combo
Dining Area M
16X16
Family Room L
14X28
Laundry L
10X10
Other Room1
Other Room2
Other Room3
Other Room4
Land Assessment $69,800
Improvements $119,100
Total Assessment $188,900
Net Taxes $4,086
Assessment Year 2015
Tax Year 2015
Exclusive Agency Yes
Builder
Owner
School District Verona
High School Verona
Middle Call School District
Elementary Sugar Creek
Zoning R1
Subdivision Palmer'S Addition
Ann Hmowner Assoc.Dues
Total Full Garage Stalls 0.0
Est. Total Acres 0.34
Source for Est. Total Acres Othr
Lot Dimensions
Name of Lake/River N/A
Est. Feet of Water Frontage 0
WaterFrontage Source
Items Included
Items Excluded
Heating/Cooling Central air, Forced air
Fireplace Family/Rec.room, Wood burning
Energy Efficient/Green Features
Master Bedroom Bath None
Water/Waste Municipal sewer, Municipal water
Basement Full, Total finished
Kitchen Features Breakfast bar, Dishwasher, Range/Oven, Refrigerator
Fuel Natural gas
Interior Features All window coverings, At Least 1 tub, Dryer, Vaulted Ceiling, Washer
Type Ranch 1 story
Garage 2 car, Attached, Opener inc.
Barrier-free Features First floor bedroom, First floor full bath, Open floor plan
Architecture Ranch
Exterior Features Deck
Exterior Aluminum
Waterfront N/A
Farm Features
Basement Full, Total finished
Lot Description Cul-de-sac, Wooded
Terms/Misc.
Driveway Blacktop/Asphalt
Above Information Deemed Reliable, But Not Guaranteed
Listing Courtesy of Dwellhop Real Estate, Llc








