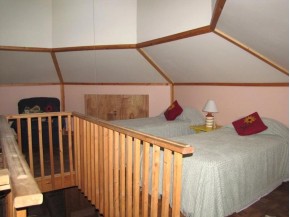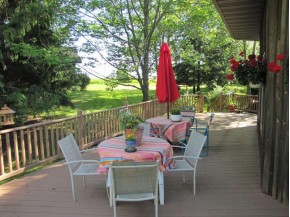MLS Public Remarks Tucked away at the end of a ridge top drive, you???ll find this unique Richland County hideaway. Designed to be off of the grid, the property is now hooked to power but the infrastructure is still in place if you want a backup energy supply. The home is in an octagon shape for more efficient heating and cooling but this shape also provides artistic decorating options. Plenty of windows provide great lighting and pleasant views of the country side. 29+/- wooded acres and a large wrap around deck make it easy to enjoy the outdoors. A 2 car detached garage completes the package.
Location Town
Mailing City Henrietta
Other Marketing Area
Directions North From Richland Center On Hwy 80, Right (east) On Soules Creek Rd, Right On Ryan Drive
Fin Above Grd SqFt 1,500
Fin Below Grd SqFt 550
Fin Non Exposed SqFt 0
Total Fin SqFt 2,050
Source Fin SqFt Slr
Land Sq Ft 0
Year Built 2003
Source for Year Built Slr
No. of Bedrooms 3
Full Baths 2
Half Baths 0
Baths per level
| Full Baths |
Upper 0 |
Main 1 |
Lower 1 |
| Half Baths |
Upper 0 |
Main 0 |
Lower 0 |
ROOM DIMENSIONS (Room Level - U=Upper, M=Main, L=Lower)
Master Bedroom M
13x15
Bedroom 2 M
12x9
Bedroom 3 U
21x13
Bedroom 4
Bedroom 5
Kitchen M
13x14
Living Room M
Formal Dining Room Dinette
Dining Area M
13x10
Family Room L
17x17
Laundry L
Other Room1 L
12x10
Other Room2 L
12x13
Other Room3 L
6x15
Other Room4 L
12x12
Land Assessment $61,400
Improvements $145,200
Total Assessment $206,600
Net Taxes $4,274
Assessment Year 2015
Tax Year 2015
Exclusive Agency No
Builder
Owner
School District Weston
High School Weston
Middle Weston
Elementary Weston
Zoning Ag-For
Subdivision None
Ann Hmowner Assoc.Dues
Total Full Garage Stalls 0.0
Est. Total Acres 29.1
Source for Est. Total Acres PubR
Lot Dimensions
Name of Lake/River
Est. Feet of Water Frontage 0
WaterFrontage Source
Items Included All window coverings
Items Excluded
Heating/Cooling Other
Fireplace 2 Fireplaces, Family/Rec.room, Living room, Wood burning, Wood burning STOVE
Energy Efficient/Green Features Low E Windows
Master Bedroom Bath
Water/Waste Non-Municipal/Prvt dispos, Well
Basement Block Foundation, Exposed, Full, Partially finished, Walkout
Kitchen Features Kitchen Island, Range/Oven, Refrigerator
Fuel Wood
Interior Features At Least 1 tub, High Speed Internet, Vaulted Ceiling, Washer, Wood or sim. wood floor
Type Other 1 1/2 story
Garage 2 car, Detached
Barrier-free Features First floor bedroom, First floor full bath, Level drive, Open floor plan
Architecture Other
Exterior Features Deck
Exterior Wood
Waterfront
Farm Features
Basement Block Foundation, Exposed, Full, Partially finished, Walkout
Lot Description Rural-not in subdivisio, Wooded
Terms/Misc.
Driveway Gravel/Dirt
Above Information Deemed Reliable, But Not Guaranteed
Listing Courtesy of First Weber Inc

























