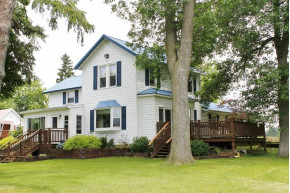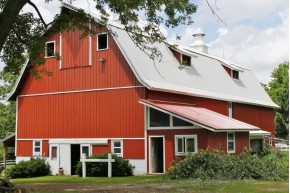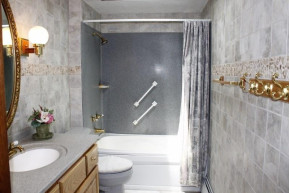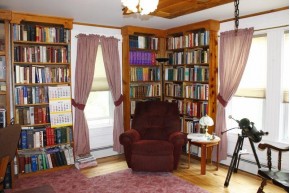MLS Public Remarks HOBBY FARM ENTHUSIAST! This property could support sustainable lifestyle living, with raised garden plots, outside wood boiler which uses wood or coal, generator for power outages, and an office for a home business and efficient wood burning stove in living room. Home has amazing kitchen, remodeled baths, steel roof, cement board siding & newer windows replaced at various times. Buildings for all your toys, hobbies and artist interests if needed. Very rare to find a two story 40x80 barn as well cared for & renovated as the one on this farm. Genuine white fenced pastures for your large animals!
Location Town
Mailing City Stoughton
Other Marketing Area D44
Directions Hwy 51 East Of Stoughton To North On County Road W
Fin Above Grd SqFt 2,392
Fin Below Grd SqFt 0
Fin Non Exposed SqFt 660
Total Fin SqFt 3,052
Source Fin SqFt Appr
Land Sq Ft 0
Year Built 1928
Source for Year Built Slr
No. of Bedrooms 3
Full Baths 2
Half Baths 1
Baths per level
| Full Baths |
Upper 1 |
Main 1 |
Lower 0 |
| Half Baths |
Upper 0 |
Main 0 |
Lower 1 |
ROOM DIMENSIONS (Room Level - U=Upper, M=Main, L=Lower)
Master Bedroom M
11x21
Bedroom 2 U
15x17
Bedroom 3 U
15x14
Bedroom 4
Bedroom 5
Kitchen M
16x14
Living Room M
19x21
Formal Dining Room
Dining Area
Family Room L
22x30
Laundry M
9x8
Other Room1 M
14x19
Other Room2 M
7x17
Other Room3
Other Room4
Land Assessment $93,800
Improvements $212,400
Total Assessment $306,000
Net Taxes $4,700
Assessment Year 2017
Tax Year 2016
Exclusive Agency No
Builder
Owner
School District Stoughton
High School Stoughton
Middle River Bluff
Elementary Kegonsa
Zoning A-2(8)
Subdivision None
Ann Hmowner Assoc.Dues
Total Full Garage Stalls 0.0
Est. Total Acres 10.76
Source for Est. Total Acres Plat
Lot Dimensions
Name of Lake/River Saunders Creek
Est. Feet of Water Frontage 0
WaterFrontage Source Plat
Items Included Window/Wall AC,All window coverings
Items Excluded
Heating/Cooling In Floor Radiant Heat, Multiple Heating Units, Radiant
Fireplace Free standing STOVE, Wood burning
Energy Efficient/Green Features
Master Bedroom Bath
Water/Waste Non-Municipal/Prvt dispos, Well
Basement Full, Other Foundation, Partially finished, Poured Concrete Foundation, Sump Pump
Kitchen Features Dishwasher, Microwave, Pantry, Range/Oven, Refrigerator
Fuel Liquid propane, Wood
Interior Features At Least 1 tub, Dryer, High Speed Internet, Jetted bathtub, Washer, Water softener inc, Wood or sim. wood floor
Type National Folk/Farm house 2 story, Farm
Garage 3 car, Additional Garage, Detached, Opener inc.
Barrier-free Features First floor bedroom, First floor full bath, Level drive, Level lot
Architecture National Folk/Farm house
Exterior Features Deck
Exterior Fiber cement
Waterfront Stream/Creek
Farm Features Barn(s), Horse Farm, Livestock Farm, Outbuilding(s)
Basement Full, Other Foundation, Partially finished, Poured Concrete Foundation, Sump Pump
Lot Description Horses Allowed, Rural-not in subdivisio
Terms/Misc. Limitd Home/Bldr warranty, Tenant occupied
Driveway Joint, Unpaved
Above Information Deemed Reliable, But Not Guaranteed
Listing Courtesy of Restaino & Associates Era Powered

























