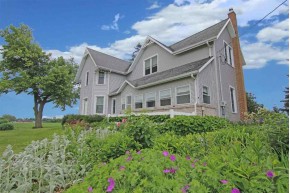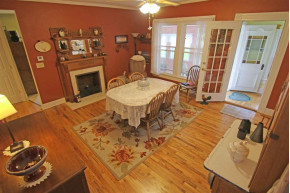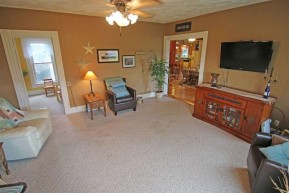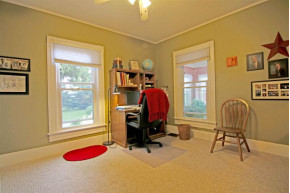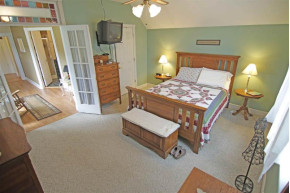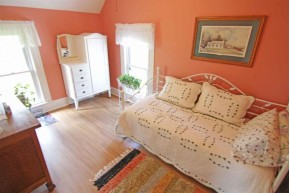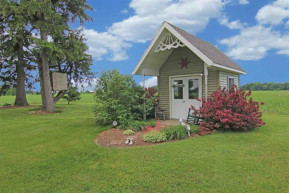MLS Public Remarks This pristine farmette has all of the grace of a historical home, with updates that make it appealing. Character, beauty, & functionality make this the perfect spot for someone who can recognize a true classic. Whether you're enjoying your morning cup of coffee out on the sun porch overlooking the vibrant landscaping or sitting amongst friends on the back deck, you'll never get sick of 4+ acres of stunning views. An open floor plan & plenty of finished space plus outbuildings & barn make this home the perfect fit!
Location Town
Mailing City Hampden
Other Marketing Area
Directions From Columbus, West On Hwy 60, R On Hwy A, L On Hall Rd, R On Otsego.
Fin Above Grd SqFt 2,512
Fin Below Grd SqFt 0
Fin Non Exposed SqFt 0
Total Fin SqFt 2,512
Source Fin SqFt Othr
Land Sq Ft 0
Year Built 999
Source for Year Built PubR
No. of Bedrooms 4
Full Baths 2
Half Baths 0
Baths per level
| Full Baths |
Upper 1 |
Main 1 |
Lower 0 |
| Half Baths |
Upper 0 |
Main 0 |
Lower 0 |
ROOM DIMENSIONS (Room Level - U=Upper, M=Main, L=Lower)
Master Bedroom U
15x13
Bedroom 2 U
14x09
Bedroom 3 U
12x17
Bedroom 4 U
9x14
Bedroom 5
Kitchen M
13x13
Living Room M
17x16
Formal Dining Room Formal
Dining Area M
15x16
Family Room
Laundry M
9x6
Other Room1 M
13x13
Other Room2 M
23x6
Other Room3 U
10x09
Other Room4
Land Assessment $41,800
Improvements $131,900
Total Assessment $173,700
Net Taxes $2,300
Assessment Year 2015
Tax Year 2015
Exclusive Agency No
Builder
Owner
School District Columbus
High School Columbus
Middle Columbus
Elementary Columbus
Zoning Res
Subdivision N/A
Ann Hmowner Assoc.Dues
Total Full Garage Stalls 0.0
Est. Total Acres 140.0
Source for Est. Total Acres Slr
Lot Dimensions
Name of Lake/River
Est. Feet of Water Frontage 0
WaterFrontage Source
Items Included
Items Excluded
Heating/Cooling Forced air
Fireplace None
Energy Efficient/Green Features
Master Bedroom Bath Full
Water/Waste Non-Municipal/Prvt dispos, Well
Basement Partial
Kitchen Features Breakfast bar, Dishwasher, Kitchen Island, Microwave, Pantry, Range/Oven, Refrigerator, Solid surface countertops
Fuel Liquid propane
Interior Features At Least 1 tub, Jetted bathtub, Tile Floors, Vaulted Ceiling, Walk-in closet(s), Water softener inc, Wood or sim. wood floor
Type National Folk/Farm house 2 story
Garage 2 car, Attached
Barrier-free Features Level drive, Level lot
Architecture National Folk/Farm house
Exterior Features Deck, Screened porch, Storage building
Exterior Vinyl
Waterfront N/A
Farm Features Barn(s), Machine Shed, Outbuilding(s)
Basement Partial
Lot Description Rural-not in subdivisio
Terms/Misc.
Driveway Concrete
Above Information Deemed Reliable, But Not Guaranteed
Listing Courtesy of First Weber Inc


