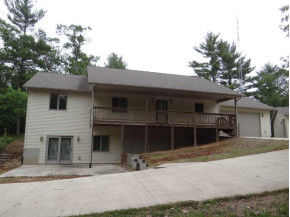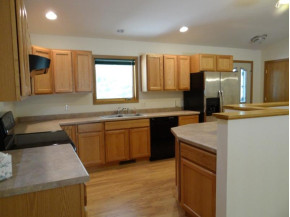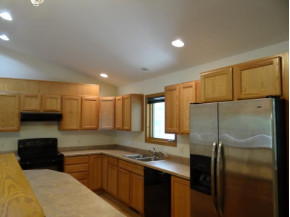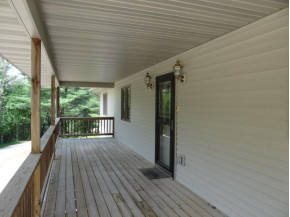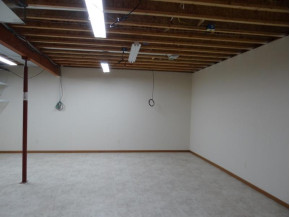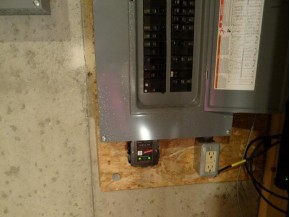MLS Public Remarks Quiet country setting, quality construction, nestled in the forest. Yet only4.5 miles to Wis. Dells with year round neighbors nearby. Wildlife will entertain you as you lounge on the deck or covered porch. Open plan, gas fireplace, spacious rooms, main floor laundry. Lower level adds office or 4 th bedroom, rec room and family room with walk out to patio. Home wired for the social media fans or work from home. Concrete drive and a 2nd 2 car garage, ready for those projects and lots of storage for your toys. Ready for your family to enjoy and cherish for years to come.
Location Town
Mailing City Dell Prairie
Other Marketing Area
Directions River Road Round About To Wabeek Left On 9th Ave 4m. Left On Glen Lane To 9th Dr. Home On Left.
Fin Above Grd SqFt 1,500
Fin Below Grd SqFt 1,200
Fin Non Exposed SqFt 0
Total Fin SqFt 2,700
Source Fin SqFt Slr
Land Sq Ft 0
Year Built 2006
Source for Year Built PubR
No. of Bedrooms 3
Full Baths 2
Half Baths 1
Baths per level
| Full Baths |
Upper 0 |
Main 2 |
Lower 0 |
| Half Baths |
Upper 0 |
Main 0 |
Lower 1 |
ROOM DIMENSIONS (Room Level - U=Upper, M=Main, L=Lower)
Master Bedroom M
15x15
Bedroom 2 M
11x13
Bedroom 3 M
11x12
Bedroom 4
Bedroom 5
Kitchen L
12x20
Living Room M
19x20
Formal Dining Room Living-dining combo
Dining Area
Family Room L
19x25
Laundry L
3x6
Other Room1 L
20x23
Other Room2 L
13x9
Other Room3
Other Room4
Land Assessment $43,200
Improvements $183,100
Total Assessment $226,300
Net Taxes $3,408
Assessment Year 2015
Tax Year 2015
Exclusive Agency No
Builder Stroede
Owner
School District Wisconsin Dells
High School Wisconsin Dells
Middle Spring Hill
Elementary Spring Hill
Zoning sngl Fam
Subdivision Witches Gulch
Ann Hmowner Assoc.Dues 0
Total Full Garage Stalls 0.0
Est. Total Acres 2.17
Source for Est. Total Acres Plat
Lot Dimensions
Name of Lake/River
Est. Feet of Water Frontage 0
WaterFrontage Source
Items Included
Items Excluded
Heating/Cooling Central air, Multiple Heating Units
Fireplace Gas burning, Living room
Energy Efficient/Green Features
Master Bedroom Bath Full, Tub/Shower Combo
Water/Waste Non-Municipal/Prvt dispos, Well
Basement Exposed, Full, Partially finished, Walkout
Kitchen Features Dishwasher, Kitchen Island, Microwave, Range/Oven, Refrigerator
Fuel Electric, Liquid propane
Interior Features All window coverings, At Least 1 tub, Dryer, Great room, High Speed Internet, Office w/ ext entry, Vaulted Ceiling, Washer, Water softener inc, Wood or sim. wood floor
Type Ranch 1 story
Garage 2 car, Additional Garage, Attached, Detached
Barrier-free Features First floor bedroom, First floor full bath, Open floor plan, Ramped or lvl from garage, Width of hallways 36"+
Architecture Ranch
Exterior Features Deck, Patio
Exterior Vinyl
Waterfront N/A
Farm Features
Basement Exposed, Full, Partially finished, Walkout
Lot Description Corner, Rural-in subdivision, Wooded
Terms/Misc. Limitd Home/Bldr warranty
Driveway Concrete, Extra paving
Above Information Deemed Reliable, But Not Guaranteed
Listing Courtesy of First Weber Inc

