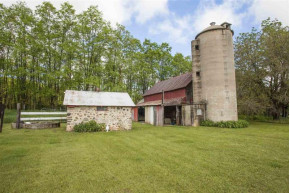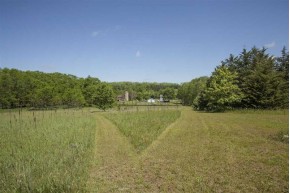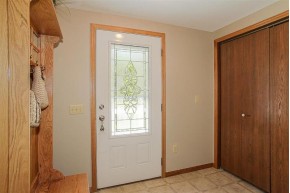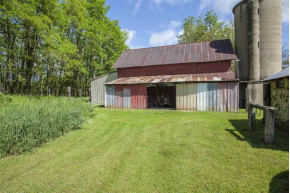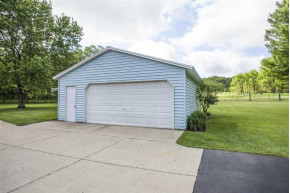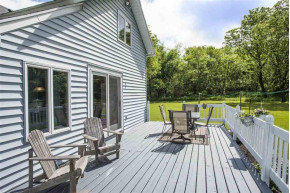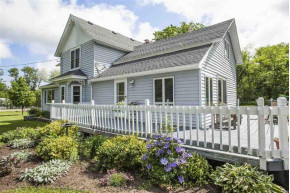MLS Public Remarks 15 acres slightly sloped meadow surrounded by trees is the perfect setting for this picturesque victorian farmhouse with outbuildings. The home is set on a solid cement block foundation with a conveniently added outside entry and has many updates including a 3 yr new furnace,brand new 30 yr roof, pressure tank and pump,newer windows and a recently remodeled first floor bathroom with laundry. You'll enjoy relaxing on the 565 SF deck with tons of south and west sunlight with patio doors leading into the spacious eat-in kitchen loaded with cupboards space. Large closets and storage throughout.
Location Town
Mailing City Wyocena
Other Marketing Area
Directions Hwy 22 Just South Of Hwy 16 To Patchin Road West To Home.
Fin Above Grd SqFt 2,500
Fin Below Grd SqFt 1,450
Fin Non Exposed SqFt 0
Total Fin SqFt 2,500
Source Fin SqFt Slr
Land Sq Ft 0
Year Built 1940
Source for Year Built Slr
No. of Bedrooms 4
Full Baths 2
Half Baths 0
Baths per level
| Full Baths |
Upper 1 |
Main 1 |
Lower 0 |
| Half Baths |
Upper 0 |
Main 0 |
Lower 0 |
ROOM DIMENSIONS (Room Level - U=Upper, M=Main, L=Lower)
Master Bedroom U
15x11
Bedroom 2 U
15x11
Bedroom 3 U
12x11
Bedroom 4 U
11x11
Bedroom 5
Kitchen M
15x12
Living Room M
15x14
Formal Dining Room Dinette, Formal
Dining Area M
15x10
Family Room M
16x12
Laundry M
Other Room1 M
11x05
Other Room2 M
06x05
Other Room3
Other Room4
Land Assessment $81,000
Improvements $144,800
Total Assessment $225,800
Net Taxes $3,389
Assessment Year 2015
Tax Year 2015
Exclusive Agency No
Builder
Owner
School District Portage
High School Portage
Middle Wayne Bart
Elementary Call School District
Zoning A-1 Agri
Subdivision No
Ann Hmowner Assoc.Dues
Total Full Garage Stalls 0.0
Est. Total Acres 15.3
Source for Est. Total Acres Plat
Lot Dimensions
Name of Lake/River
Est. Feet of Water Frontage 0
WaterFrontage Source
Items Included
Items Excluded
Heating/Cooling Central air, Forced air
Fireplace Wood burning
Energy Efficient/Green Features
Master Bedroom Bath None
Water/Waste Holding tank, Well
Basement Block Foundation, Full, Walkout
Kitchen Features Microwave, Range/Oven, Refrigerator
Fuel Natural gas
Interior Features At Least 1 tub, Cable available, Dryer, High Speed Internet, Skylight(s), Some window coverings, Washer, Water softener inc
Type Victorian 2 story
Garage 2 car, Detached, Opener inc.
Barrier-free Features First floor full bath, Level drive, Level lot, Stall shower
Architecture Victorian
Exterior Features Deck
Exterior Vinyl
Waterfront N/A
Farm Features Barn(s), Feed Storage Unit(s), Outbuilding(s)
Basement Block Foundation, Full, Walkout
Lot Description Horses Allowed, Rural-not in subdivisio, Wooded
Terms/Misc.
Driveway Blacktop/Asphalt, Concrete
Above Information Deemed Reliable, But Not Guaranteed
Listing Courtesy of Holly Renee Real Estate Llc



