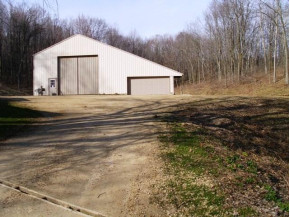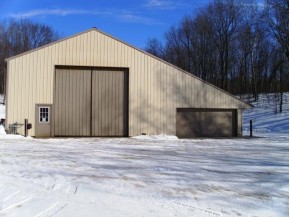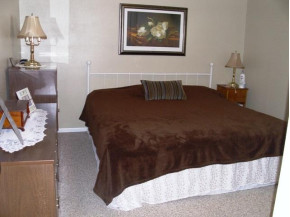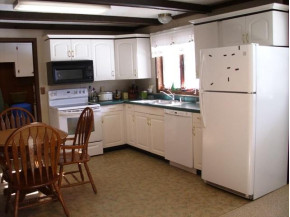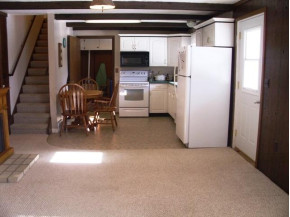MLS Public Remarks Beautiful views from this sunny southern exposure living room. Home can be used as single family or duplex. Have your Business here. Currently operating as a Welding Business. Heated Commercial building is 36' X 48'w/attached 18' X 46' garage. 15' slide-by doors on both ends of building. Lots of updates on home incl. Newer roof, siding, windows, furnace, central air & covered exterior stairs to upper level. Occupy whole house or rent out half to help pay the mortgage. Crane could be purchased separately.
Location Town
Mailing City Glendale
Other Marketing Area
Directions From Tomah: Hwy 131 South To Hwy 71, Left On Hwy 71, Bottom Of Kendall Hill On The Left
Fin Above Grd SqFt 2,080
Fin Below Grd SqFt 0
Fin Non Exposed SqFt 0
Total Fin SqFt 2,080
Source Fin SqFt Slr
Land Sq Ft 0
Year Built 1978
Source for Year Built Slr
No. of Bedrooms 3
Full Baths 2
Half Baths 0
Baths per level
| Full Baths |
Upper 1 |
Main 1 |
Lower 0 |
| Half Baths |
Upper 0 |
Main 0 |
Lower 0 |
ROOM DIMENSIONS (Room Level - U=Upper, M=Main, L=Lower)
Master Bedroom U
11x14
Bedroom 2 U
9x11
Bedroom 3 M
12x17
Bedroom 4
Bedroom 5
Kitchen U
6x12
Living Room U
14x20
Formal Dining Room Eat-in kitchen, Living-dining combo
Dining Area U
11x13
Family Room M
13x19
Laundry M
8x13
Other Room1 M
11x15
Other Room2 M
11x12
Other Room3
Other Room4
Land Assessment $15,400
Improvements $117,700
Total Assessment $133,100
Net Taxes $2,780
Assessment Year 2015
Tax Year 2015
Exclusive Agency No
Builder
Owner
School District Royall
High School Royall
Middle Royall
Elementary Elroy
Zoning G1 & G4
Subdivision N/A
Ann Hmowner Assoc.Dues
Total Full Garage Stalls 0.0
Est. Total Acres 7.0
Source for Est. Total Acres PubR
Lot Dimensions
Name of Lake/River
Est. Feet of Water Frontage 0
WaterFrontage Source
Items Included
Items Excluded
Heating/Cooling Central air, Forced air, Radiant electric
Fireplace None
Energy Efficient/Green Features
Master Bedroom Bath None
Water/Waste Non-Municipal/Prvt dispos, Well
Basement None
Kitchen Features Dishwasher, Freezer, Pantry, Range/Oven, Refrigerator, Two kitchens
Fuel Electric, Natural gas
Interior Features All window coverings, At Least 1 tub, Dryer, Split Bedroom, Washer
Type Raised Ranch 2 story
Garage 2 car, Attached, Opener inc.
Barrier-free Features First floor bedroom, First floor full bath, Grab bars in bath, Low pile or no carpeting, Open floor plan, Ramped or level entrance, Ramped or lvl from garage
Architecture Raised Ranch
Exterior Features Deck, Patio, Storage building
Exterior Stone, Vinyl
Waterfront N/A
Farm Features Machine Shed, Outbuilding(s)
Basement None
Lot Description Rural-not in subdivisio, Wooded
Terms/Misc.
Driveway Extra paving, Gravel/Dirt
Above Information Deemed Reliable, But Not Guaranteed
Listing Courtesy of Hometown Real Estate Llc



