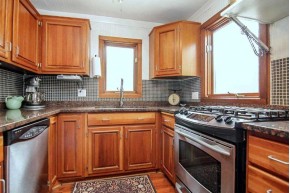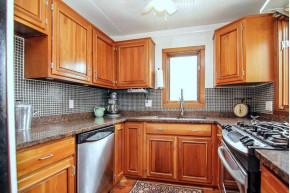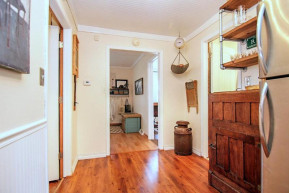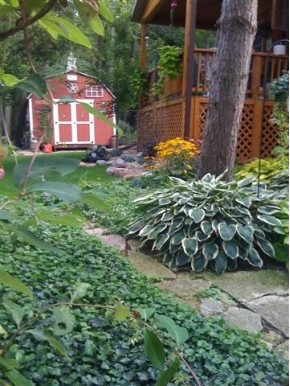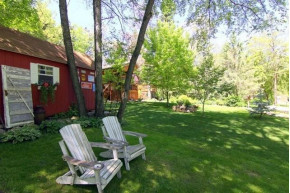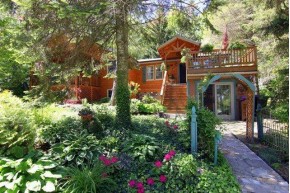MLS Public Remarks Shabby chic w/ reclaimed materials make this wooded retreat beautiful, w/ deeded lake access. Stunning remodeled 3 bed, 2 bath, on 3 lots. Outdoor patios, extensive landscaping. Large fam rm w/ stone FP & expansive windows overlook wooded oasis. Large master w/ spa like bath, jetted tub, private deck, walk-in closet, vaulted ceilings. Updated kitchen w/ quartz counters, cherry cabinets, SS appl. Lower has room to finish, separate bedrm w/ private entrance. VPR $279,900-$284,900.
Location Town
Mailing City Albion
Other Marketing Area
Directions Hillside To Palmer/Mound To Right On Menominee Dr
Fin Above Grd SqFt 1,782
Fin Below Grd SqFt 491
Fin Non Exposed SqFt 0
Total Fin SqFt 2,273
Source Fin SqFt PubR
Land Sq Ft 0
Year Built 1943
Source for Year Built PubR
No. of Bedrooms 3
Full Baths 2
Half Baths 0
Baths per level
| Full Baths |
Upper 0 |
Main 2 |
Lower 0 |
| Half Baths |
Upper 0 |
Main 0 |
Lower 0 |
ROOM DIMENSIONS (Room Level - U=Upper, M=Main, L=Lower)
Master Bedroom M
20x16
Bedroom 2 M
11x10
Bedroom 3 M
12x11
Bedroom 4 L
16x10
Bedroom 5
Kitchen M
9x9
Living Room M
15x12
Formal Dining Room Living-dining combo
Dining Area
Family Room M
20x15
Laundry L
Other Room1 L
10x16
Other Room2
Other Room3
Other Room4
Land Assessment $29,300
Improvements $203,200
Total Assessment $232,500
Net Taxes $3,993
Assessment Year 2015
Tax Year 2015
Exclusive Agency No
Builder
Owner
School District Edgerton
High School Edgerton
Middle Edgerton
Elementary Edgerton Community
Zoning Res
Subdivision Indian Heights
Ann Hmowner Assoc.Dues
Total Full Garage Stalls 0.0
Est. Total Acres 0.43
Source for Est. Total Acres PubR
Lot Dimensions
Name of Lake/River Koshkonong
Est. Feet of Water Frontage 0
WaterFrontage Source
Items Included
Items Excluded
Heating/Cooling Central air, Forced air
Fireplace 1 Fireplace, Family/Rec.room, Gas burning
Energy Efficient/Green Features
Master Bedroom Bath Full
Water/Waste Municipal sewer, Well
Basement Exposed, Full, Partially finished, Stubbed for Bathroom, Sump Pump, Walkout
Kitchen Features Dishwasher, Disposal, Microwave, Range/Oven, Refrigerator, Solid surface countertops
Fuel Liquid propane
Interior Features Air cleaner, At Least 1 tub, Cable available, Office w/ ext entry, Some window coverings, Tile Floors, Water softener RENTED, Wood or sim. wood floor
Type Bungalow 1 story
Garage None
Barrier-free Features
Architecture Bungalow
Exterior Features Deck, Patio, Storage building
Exterior Log, Wood
Waterfront Dock/Pier, Has access rght- no frntg, On a lake, Water ski lake
Farm Features
Basement Exposed, Full, Partially finished, Stubbed for Bathroom, Sump Pump, Walkout
Lot Description Rural-in subdivision, Wooded
Terms/Misc. Limitd Home/Bldr warranty
Driveway Concrete
Above Information Deemed Reliable, But Not Guaranteed
Listing Courtesy of Century 21 Affiliated





