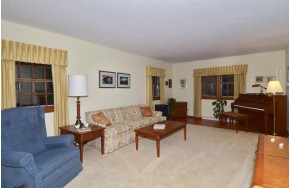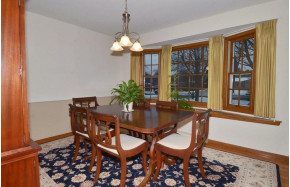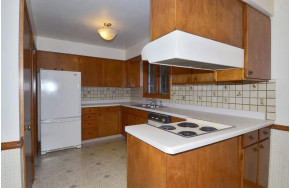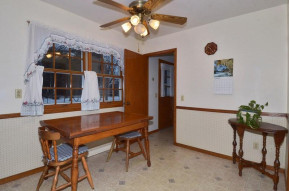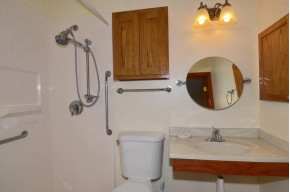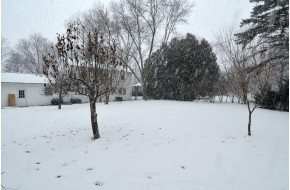MLS Public Remarks DON'T WAIT TO SEE THIS CLASSIC 2-STORY COLONIAL IN ORCHARD RIDGE! LOVINGLY CARED FOR BY ORIGINAL OWNER. ALMOST 1/2 ACRE WOODED LOT HAS HUGE BACKYARD WITH APPLE TREES, PEACH TREE, CONCORD GRAPE VINES, RASPBERRY BUSHES, VEGETABLE & FLOWER GARDENS. BONUS SUITE OFF KITCHEN-GREAT FOR GUESTS OR HOME OFFICE! HARDWOOD FLOORS THROUGHOUT. LIVING RM HAS CLASSY-LOOKING BRICK FP WITH WHITE MANTEL, LL FAMILY RM, RECENT IMPROVEMENTS INCLUDE: FURNACE & A/C (2007), ROOF (2005), CONCRETE DRIVEWAY, H2O HEATER (2004) & MORE.
Location City
Mailing City Madison
Other Marketing Area
Directions Whitney Way South Rom Beltline To Right On Dorsett Dr
Fin Above Grd SqFt 2,059
Fin Below Grd SqFt 0
Fin Non Exposed SqFt 200
Total Fin SqFt 2,259
Source Fin SqFt PubR
Land Sq Ft 0
Year Built 1962
Source for Year Built PubR
No. of Bedrooms 4
Full Baths 2
Half Baths 1
Baths per level
| Full Baths |
Upper 1 |
Main 1 |
Lower 0 |
| Half Baths |
Upper 0 |
Main 1 |
Lower 0 |
ROOM DIMENSIONS (Room Level - U=Upper, M=Main, L=Lower)
Master Bedroom U
20x11
Bedroom 2 U
12x12
Bedroom 3 U
13x11
Bedroom 4 U
12x9
Bedroom 5
Kitchen M
22x9
Living Room M
23x13
Formal Dining Room Eat-in kitchen, Formal
Dining Area M
12x10
Family Room
Laundry L
Other Room1 M
18x10
Other Room2
Other Room3 L
22x11
Other Room4
Land Assessment $92,400
Improvements $138,000
Total Assessment $230,400
Net Taxes $5,374
Assessment Year 2015
Tax Year 2015
Exclusive Agency No
Builder
Owner
School District Madison
High School Memorial
Middle Toki
Elementary Orchard Ridge
Zoning Res
Subdivision Orchard Ridge
Ann Hmowner Assoc.Dues
Total Full Garage Stalls 0.0
Est. Total Acres 0.44
Source for Est. Total Acres PubR
Lot Dimensions
Name of Lake/River
Est. Feet of Water Frontage 0
WaterFrontage Source
Items Included
Items Excluded
Heating/Cooling Central air, Forced air
Fireplace Living room, Wood burning
Energy Efficient/Green Features
Master Bedroom Bath None
Water/Waste Municipal sewer, Municipal water
Basement Full, Partially finished
Kitchen Features Dishwasher, Disposal, Pantry, Range/Oven, Refrigerator
Fuel Natural gas
Interior Features At Least 1 tub, Cable available, High Speed Internet, Some window coverings, Water softener inc, Wood or sim. wood floor
Type Colonial 2 story
Garage 2 car, Attached, Opener inc.
Barrier-free Features First floor bedroom, First floor full bath, Grab bars in bath, Level drive, Level lot, Low pile or no carpeting, Ramped or level entrance, Stall shower
Architecture Colonial
Exterior Features
Exterior Brick, Stone, Vinyl
Waterfront N/A
Farm Features
Basement Full, Partially finished
Lot Description Close to busline, Wooded
Terms/Misc.
Driveway Concrete
Above Information Deemed Reliable, But Not Guaranteed
Listing Courtesy of Restaino & Associates Era Powered



