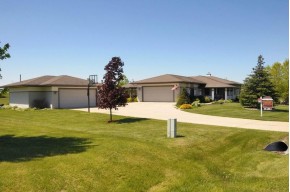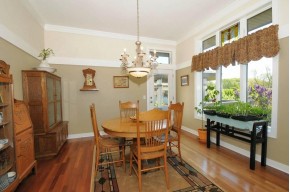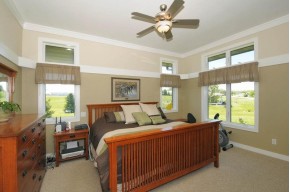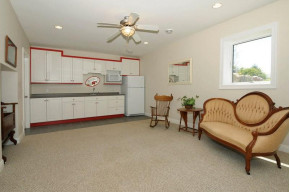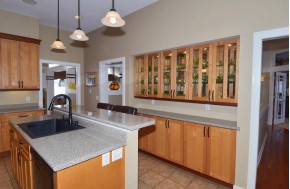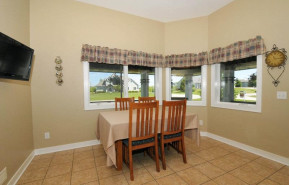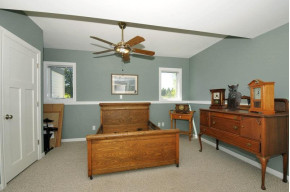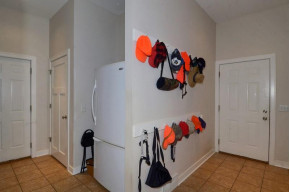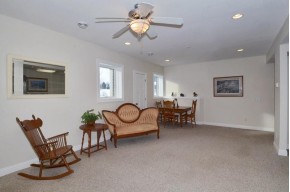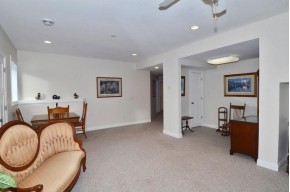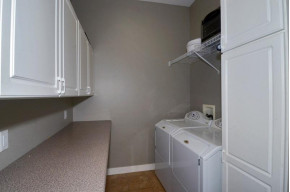MLS Public Remarks Gorgeous builder's home would be $600,000+ to build today! Enter & see Brazilian Cherry hrdwd flrs & trim, crown molding, 2 gas fireplcs, master ste w/2 sinks, walk-in shower, 2-zone heating, sound board between flrs, circulating hot water, central VAC, LL kitchenette, family room & plenty of storage! Gazebo w/elec, phone & cable w/extra support for hot tub. Need an extra garage & shop? 1,056 SF, 10" ceilings & heated. Garden: strawberries, grapes, blueberries, raspberries, rhubarb, currants & apple trees!
Broker to Broker Information Builder's custom built home, 4 BR, 4 BA 3850 sq. ft. ranch, Brazilian Cherry Hardwood floors & trim, Crown molding, lg master suite, 2 gas FP, 2-zone heating, 1.3 acres, gazebo garden, berries, apple trees, extra garage w/shop, 1056 sq. ft., 10' ceiling, heated. Waunakee schools.
Location Town
Mailing City Springfield
Other Marketing Area
Directions Hwy 12 To East On Hwy P To Springhelt Dr, R On Springhelt Dr.
Fin Above Grd SqFt 2,200
Fin Below Grd SqFt 1,650
Fin Non Exposed SqFt 0
Total Fin SqFt 3,850
Source Fin SqFt Bldr
Land Sq Ft 0
Year Built 2003
Source for Year Built PubR
No. of Bedrooms 4
Full Baths 2
Half Baths 2
Baths per level
| Full Baths |
Upper 0 |
Main 1 |
Lower 1 |
| Half Baths |
Upper 0 |
Main 2 |
Lower 0 |
ROOM DIMENSIONS (Room Level - U=Upper, M=Main, L=Lower)
Master Bedroom M
13x15
Bedroom 2 L
12x14
Bedroom 3 L
10x14
Bedroom 4 L
12x12
Bedroom 5
Kitchen M
12x12
Living Room M
13x15
Formal Dining Room Formal
Dining Area M
12x13
Family Room
Laundry M
6x10
Other Room1 M
15x16
Other Room2
Other Room3 L
13x26
Other Room4
Land Assessment $102,000
Improvements $380,300
Total Assessment $482,300
Net Taxes $7,802
Assessment Year 2015
Tax Year 2015
Exclusive Agency No
Builder Owner
Owner
School District Waunakee
High School Waunakee
Middle Waunakee
Elementary Call School District
Zoning R-1A
Subdivision Springhelt Plat
Ann Hmowner Assoc.Dues
Total Full Garage Stalls 0.0
Est. Total Acres 1.3
Source for Est. Total Acres PubR
Lot Dimensions
Name of Lake/River
Est. Feet of Water Frontage 0
WaterFrontage Source
Items Included All window coverings
Items Excluded
Heating/Cooling Central air, Forced air
Fireplace 2 Fireplaces, Family/Rec.room, Gas burning, Living room
Energy Efficient/Green Features Low E Windows, Low VOC Materials
Master Bedroom Bath
Water/Waste Non-Municipal/Prvt dispos, Well
Basement 8 ft. + Ceiling, Exposed, Full, Poured Concrete Foundation, Sump Pump, Total finished
Kitchen Features Breakfast bar, Dishwasher, Disposal, Kitchen Island, Microwave, Pantry, Range/Oven, Refrigerator
Fuel Natural gas
Interior Features Air cleaner, Air exchanger, At Least 1 tub, Cable available, Central vac, Dryer, High Speed Internet, Walk-in closet(s), Washer, Water softener inc, Wet bar, Wood or sim. wood floor
Type Ranch 1 story
Garage 4+ car, Attached, Detached, Heated, Opener inc.
Barrier-free Features Door openings 36" or more, First floor bedroom, First floor full bath, Grab bars in bath, Level drive, Level lot, Low pile or no carpeting, Ramped or lvl from garage, Width of hallways 42"+
Architecture Ranch
Exterior Features Deck, Gazebo
Exterior Vinyl, Wood
Waterfront
Farm Features
Basement 8 ft. + Ceiling, Exposed, Full, Poured Concrete Foundation, Sump Pump, Total finished
Lot Description Rural-in subdivision
Terms/Misc. Limitd Home/Bldr warranty
Driveway Concrete
Above Information Deemed Reliable, But Not Guaranteed



