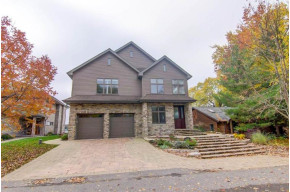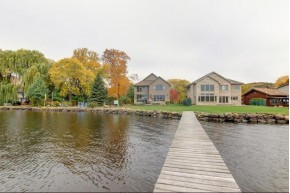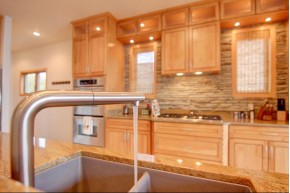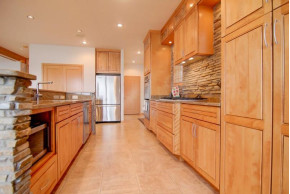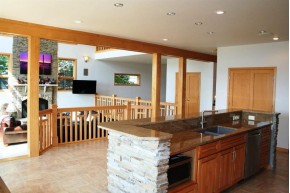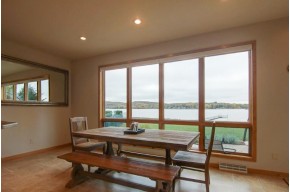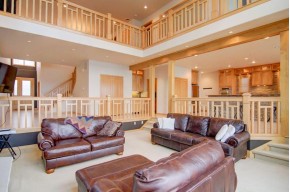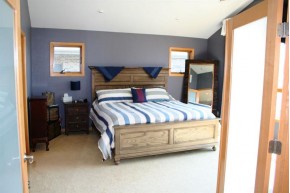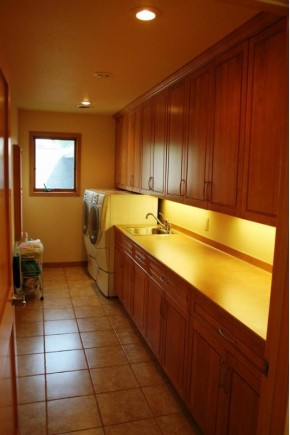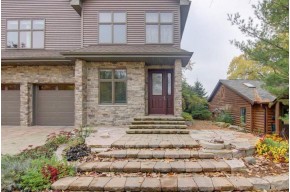MLS Public Remarks Stunning custom home w/ level sandy frontage on Lake WI. 2 story entry leads you inside past main floor office/4th bedroom. Mesmerizing lakeview draws you into the open concept living area w/ sunken living room, 2 story stone fireplace and wall of lakeside windows. Adjoining kitchen is top shelf w/ granite tops, stone facade, double ovens, custom Maple cabinets, separate wet bar w/ eat-in kitchen and breakfast bar. Amazing master suite with breathtaking view. Extra land w/ well across street also avail.
Location Town
Mailing City Dekorra
Other Marketing Area
Directions I90-94 Exit 115, W On Hwy Cs(3mi), Right @ Stop Sign, Hwy V, L On Tipperary, L On Tipperary Point
Fin Above Grd SqFt 3,325
Fin Below Grd SqFt 0
Fin Non Exposed SqFt 0
Total Fin SqFt 3,325
Source Fin SqFt Othr
Land Sq Ft 0
Year Built 2005
Source for Year Built Othr
No. of Bedrooms 4
Full Baths 3
Half Baths 0
Baths per level
| Full Baths |
Upper 2 |
Main 1 |
Lower 0 |
| Half Baths |
Upper 0 |
Main 0 |
Lower 0 |
ROOM DIMENSIONS (Room Level - U=Upper, M=Main, L=Lower)
Master Bedroom U
20x15
Bedroom 2 U
17x16
Bedroom 3 U
13x14
Bedroom 4 M
14x9
Bedroom 5
Kitchen M
20x25
Living Room M
18x19
Formal Dining Room Dinette, Eat-in kitchen
Dining Area
Family Room U
16x13
Laundry U
6x16
Other Room1 M
11x10
Other Room2
Other Room3
Other Room4
Land Assessment $192,000
Improvements $421,700
Total Assessment $613,700
Net Taxes $9,691
Assessment Year 2015
Tax Year 2015
Exclusive Agency No
Builder
Owner
School District Poynette
High School Call School District
Middle Call School District
Elementary Call School District
Zoning Reside
Subdivision N/A
Ann Hmowner Assoc.Dues
Total Full Garage Stalls 0.0
Est. Total Acres 0.21
Source for Est. Total Acres Othr
Lot Dimensions
Name of Lake/River Wisconsin
Est. Feet of Water Frontage 0
WaterFrontage Source Othr
Items Included
Items Excluded
Heating/Cooling Central air, Forced air
Fireplace 1 Fireplace, Gas burning, Living room
Energy Efficient/Green Features
Master Bedroom Bath Full
Water/Waste Holding tank, Well
Basement Crawl space, Sump Pump
Kitchen Features Breakfast bar, Dishwasher, Kitchen Island, Microwave, Pantry, Range/Oven, Refrigerator, Solid surface countertops
Fuel Natural gas
Interior Features Air cleaner, All window coverings, At Least 1 tub, Central vac, Dryer, High Speed Internet, Integrated Audio System, Tile Floors, Vaulted Ceiling, Walk-in closet(s), Washer, Wet bar
Type Other 2 story
Garage 2 car, Access to Basement, Attached, Heated, Opener inc.
Barrier-free Features First floor bedroom, First floor full bath, Level lot, Low pile or no carpeting, Open floor plan, Width of hallways 42"+
Architecture Other
Exterior Features Patio
Exterior Brick, Stone, Vinyl
Waterfront Boat Slip, Dock/Pier, Has actual water frontage, On a lake, Water ski lake
Farm Features
Basement Crawl space, Sump Pump
Lot Description
Terms/Misc.
Driveway Concrete
Above Information Deemed Reliable, But Not Guaranteed
Listing Courtesy of Terra Firma Realty

