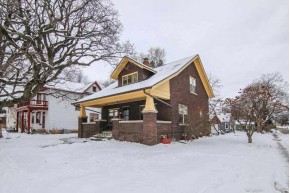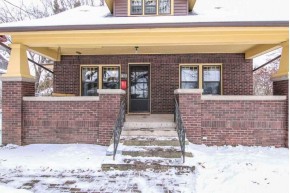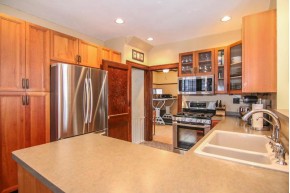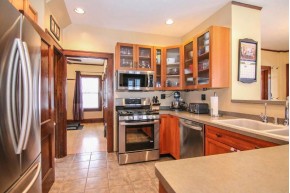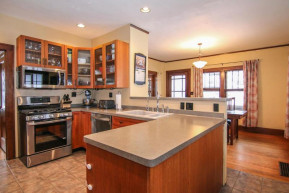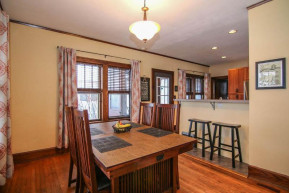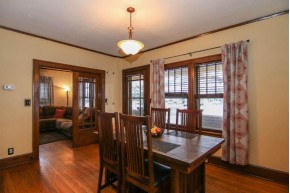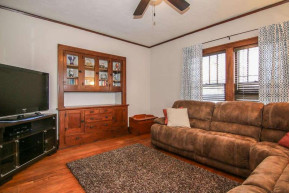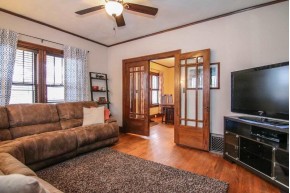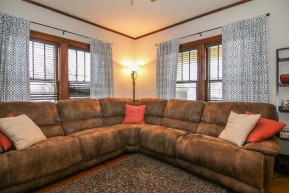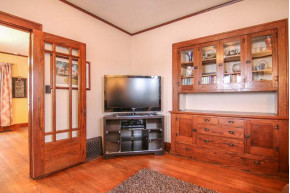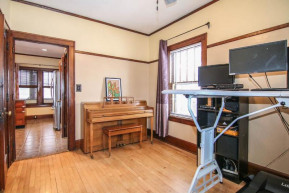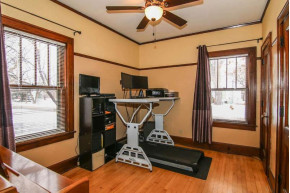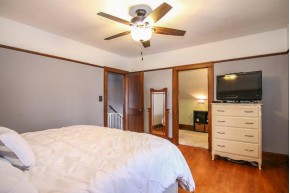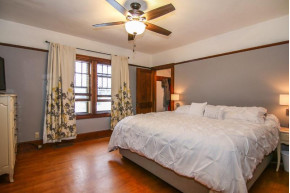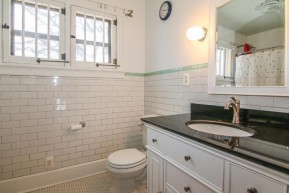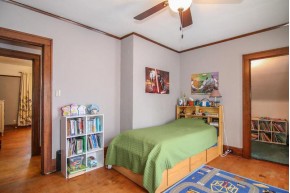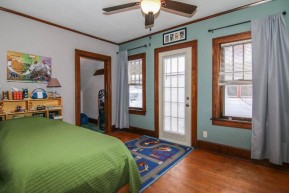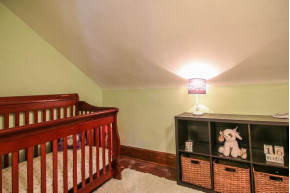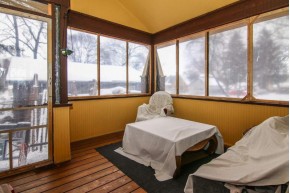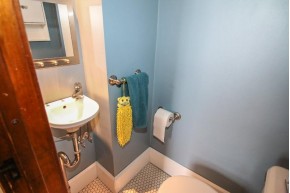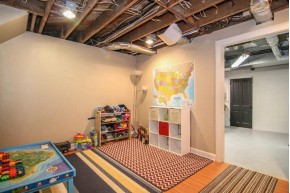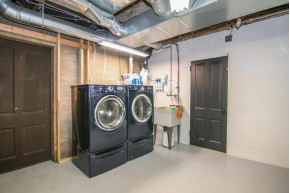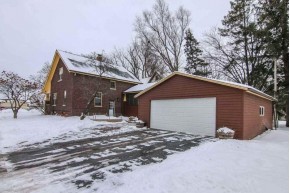MLS Public Remarks Sunny, well maintained cape cod in the heart of downtown Verona. This home has retained much of its original character and woodwork throughout. Enjoy the updated kitchen featuring newer stainless appliances, snack bar and tile floor. Open and bright living and dining rooms leading to spacious screened porch. Oversized 2 car garage and large corner lot with easy access to schools, parks, coffee shops and more!
Location City
Mailing City Verona
Other Marketing Area
Directions Hwy 18/151 To South On Shuman St.
Fin Above Grd SqFt 1,470
Fin Below Grd SqFt 0
Fin Non Exposed SqFt 200
Total Fin SqFt 1,670
Source Fin SqFt Appr
Land Sq Ft 0
Year Built 1926
Source for Year Built PubR
No. of Bedrooms 3
Full Baths 1
Half Baths 1
Baths per level
| Full Baths |
Upper 1 |
Main 0 |
Lower 0 |
| Half Baths |
Upper 0 |
Main 1 |
Lower 0 |
ROOM DIMENSIONS (Room Level - U=Upper, M=Main, L=Lower)
Master Bedroom U
13x12
Bedroom 2 U
13x10
Bedroom 3 M
12x9
Bedroom 4
Bedroom 5
Kitchen M
14x13
Living Room M
14x12
Formal Dining Room Formal
Dining Area M
14x10
Family Room
Laundry L
Other Room1
Other Room2
Other Room3
Other Room4
Land Assessment $57,600
Improvements $127,100
Total Assessment $184,700
Net Taxes $3,988
Assessment Year 2015
Tax Year 2014
Exclusive Agency No
Builder
Owner
School District Verona
High School Verona
Middle Call School District
Elementary Sugar Creek
Zoning Res
Subdivision Donkles
Ann Hmowner Assoc.Dues
Total Full Garage Stalls 0.0
Est. Total Acres 0.2
Source for Est. Total Acres PubR
Lot Dimensions
Name of Lake/River
Est. Feet of Water Frontage 0
WaterFrontage Source
Items Included
Items Excluded
Heating/Cooling Central air, Forced air
Fireplace None
Energy Efficient/Green Features
Master Bedroom Bath None
Water/Waste Municipal sewer, Municipal water
Basement Full
Kitchen Features Breakfast bar, Dishwasher, Microwave, Range/Oven, Refrigerator
Fuel Natural gas
Interior Features All window coverings, At Least 1 tub, Cable available, High Speed Internet, Tile Floors, Walk-in closet(s), Water softener inc, Wood or sim. wood floor
Type Bungalow, Cape Cod 2 story
Garage 2 car, Detached, Opener inc.
Barrier-free Features Level drive, Level lot
Architecture Bungalow, Cape Cod
Exterior Features Patio, Screened porch
Exterior Brick, Wood
Waterfront N/A
Farm Features
Basement Full
Lot Description Corner
Terms/Misc.
Driveway Blacktop/Asphalt
Above Information Deemed Reliable, But Not Guaranteed
Listing Courtesy of Pinnacle Real Estate Group Llc

