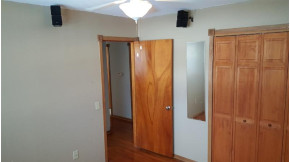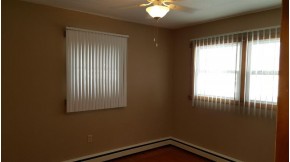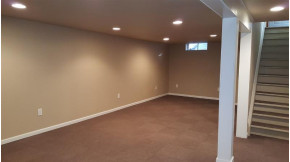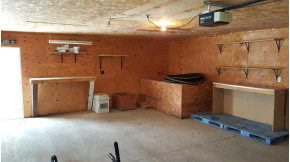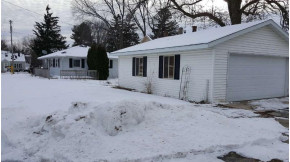MLS Public Remarks Get out of renting & build equity! Starter Ranch w/ lots of extras! 3BR, 2BA, LR & FR, wood floors, updated baths, windows, gutters, massive 36x12 rec room, freshly painted laundry/storage rm w/ W&D, washtub & counter; sump pump & draintile. Hydronic heating -great for those w/ allergies, window a/c + ceiling fans, wrap around deck, oversized 22x27 2C garage w/opener & builtin kennel. All appliances included! Corner lot, alley driveway, across from Eagle Elem, quick access out of town! UHP warranty!
Location Village
Mailing City Deforest
Other Marketing Area
Directions N On 51 To Deforest, L On E. Holum St, R On N. Cleveland Ave
Fin Above Grd SqFt 930
Fin Below Grd SqFt 544
Fin Non Exposed SqFt 0
Total Fin SqFt 1,474
Source Fin SqFt Othr
Land Sq Ft 0
Year Built 1958
Source for Year Built Othr
No. of Bedrooms 3
Full Baths 2
Half Baths 0
Baths per level
| Full Baths |
Upper 0 |
Main 1 |
Lower 1 |
| Half Baths |
Upper 0 |
Main 0 |
Lower 0 |
ROOM DIMENSIONS (Room Level - U=Upper, M=Main, L=Lower)
Master Bedroom M
11x10
Bedroom 2 M
10x9
Bedroom 3 M
9x9
Bedroom 4
Bedroom 5
Kitchen M
11x9
Living Room M
11x17
Formal Dining Room Dinette
Dining Area M
10x7
Family Room L
12x20
Laundry L
Other Room1 L
36x12
Other Room2
Other Room3
Other Room4
Land Assessment $37,400
Improvements $83,900
Total Assessment $121,300
Net Taxes $2,438
Assessment Year 2016
Tax Year 2015
Exclusive Agency Yes
Builder
Owner
School District Deforest
High School Deforest
Middle Deforest
Elementary Call School District
Zoning Res
Subdivision Pleasant Hill
Ann Hmowner Assoc.Dues
Total Full Garage Stalls 0.0
Est. Total Acres 0.17
Source for Est. Total Acres Plat
Lot Dimensions
Name of Lake/River
Est. Feet of Water Frontage 0
WaterFrontage Source
Items Included
Items Excluded
Heating/Cooling Hot water, Window/wall AC
Fireplace None
Energy Efficient/Green Features
Master Bedroom Bath None
Water/Waste Municipal sewer, Municipal water
Basement Full, Partially finished, Sump Pump
Kitchen Features Range/Oven, Refrigerator
Fuel Natural gas
Interior Features At Least 1 tub, Cable available, Dryer, Some window coverings, Washer
Type Ranch 1 story
Garage 2 car, Alley Entrance, Detached, Extra Storage Area
Barrier-free Features First floor bedroom, First floor full bath
Architecture Ranch
Exterior Features Deck, Kennel
Exterior Aluminum
Waterfront N/A
Farm Features
Basement Full, Partially finished, Sump Pump
Lot Description Corner, Standard
Terms/Misc.
Driveway Concrete
Above Information Deemed Reliable, But Not Guaranteed
Listing Courtesy of Century 21 Affiliated









