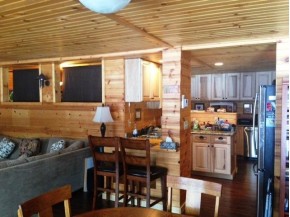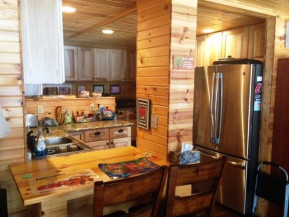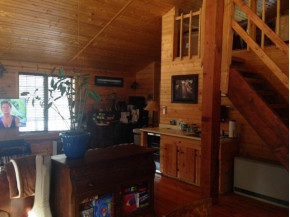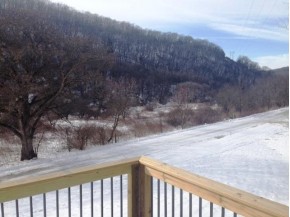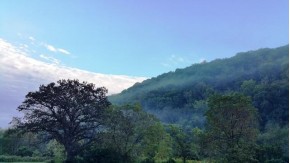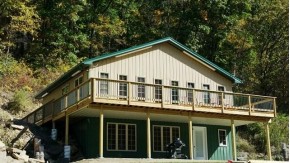MLS Public Remarks Walk through the door of this cabin and be met with natural light streaming in from the wall of windows. This cabin is located on a dead end road which results in a quiet relaxing get away. No maintenance metal siding and new metal roof. Recently added, drive through and heated 4 car garage. Enjoy the frequent wildlife sightings from any room. Deck and porch are wired with LED lighting for enjoyment at any hour. This property features 2 bedrooms plus loft, 3 baths, open floor plan, and in floor heat.
Location City
Mailing City Lansing
Other Marketing Area
Directions South Out Lansing, Turn Onto Lansing Harpers Rd., Take Left At Columbus, Right At Wildcat Canyon Dr
Fin Above Grd SqFt 960
Fin Below Grd SqFt 960
Fin Non Exposed SqFt 0
Total Fin SqFt 1,920
Source Fin SqFt PubR
Land Sq Ft 0
Year Built 2001
Source for Year Built PubR
No. of Bedrooms 3
Full Baths 2
Half Baths 1
Baths per level
| Full Baths |
Upper 0 |
Main 1 |
Lower 1 |
| Half Baths |
Upper 0 |
Main 0 |
Lower 1 |
ROOM DIMENSIONS (Room Level - U=Upper, M=Main, L=Lower)
Master Bedroom M
12x13
Bedroom 2 L
13x12
Bedroom 3 U
loft
Bedroom 4
Bedroom 5
Kitchen L
15x13
Living Room M
13x32
Formal Dining Room Living-dining combo
Dining Area
Family Room
Laundry L
Other Room1
Other Room2
Other Room3
Other Room4
Land Assessment $27,800
Improvements $83,700
Total Assessment $111,500
Net Taxes $1,306
Assessment Year 2015
Tax Year 2014
Exclusive Agency Yes
Builder
Owner
School District Allamakee
High School Call School District
Middle Call School District
Elementary Call School District
Zoning res
Subdivision No
Ann Hmowner Assoc.Dues
Total Full Garage Stalls 0.0
Est. Total Acres 1.42
Source for Est. Total Acres PubR
Lot Dimensions
Name of Lake/River
Est. Feet of Water Frontage 0
WaterFrontage Source
Items Included
Items Excluded
Heating/Cooling Heat pump, In Floor Radiant Heat
Fireplace None
Energy Efficient/Green Features
Master Bedroom Bath None
Water/Waste Non-Municipal/Prvt dispos, Well
Basement Full, Total finished, Walkout
Kitchen Features Breakfast bar
Fuel Electric
Interior Features At Least 1 tub, Loft, Security system, Tankless Water Heater, Vaulted Ceiling, Water softener inc, Wet bar, Wood or sim. wood floor
Type Other 1 story
Garage 3 car, Detached, Heated, Opener inc.
Barrier-free Features
Architecture Other
Exterior Features Deck, Patio
Exterior Steel
Waterfront N/A
Farm Features
Basement Full, Total finished, Walkout
Lot Description Rural-not in subdivisio
Terms/Misc.
Driveway Blacktop/Asphalt
Above Information Deemed Reliable, But Not Guaranteed
Listing Courtesy of Mississippi Valley Realty



