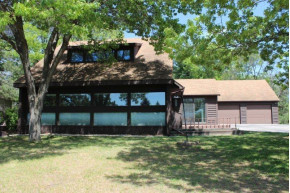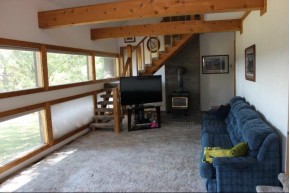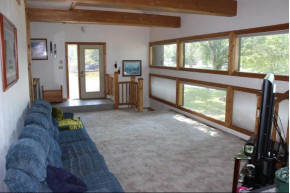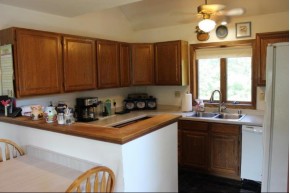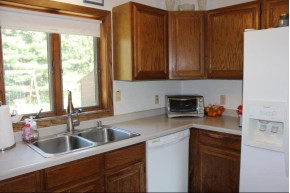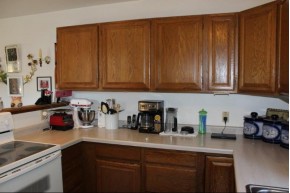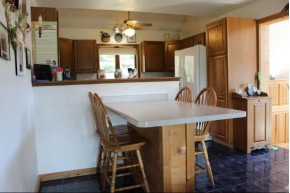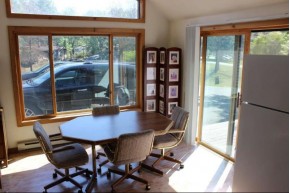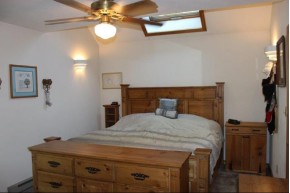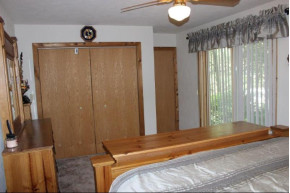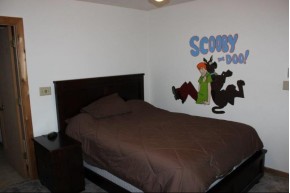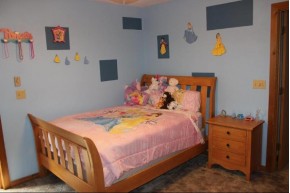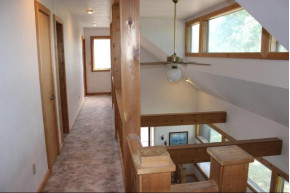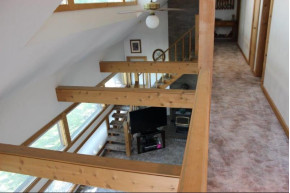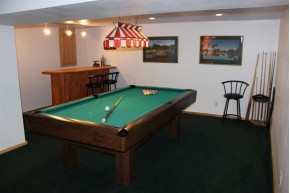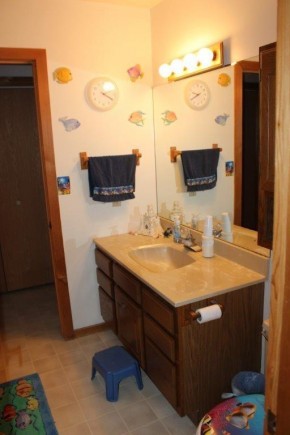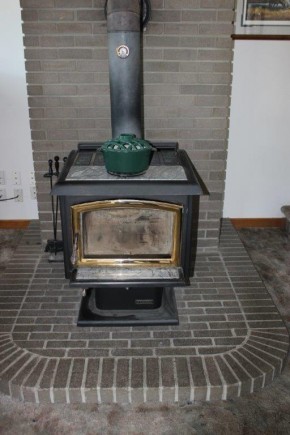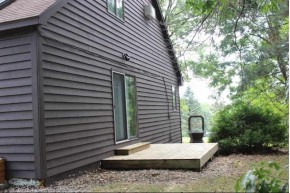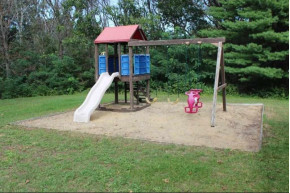MLS Public Remarks Motivated Sellers have this listing priced to sell! The home plus an extra lot combine to make for 1 full acre. Total assessed value of the 2 parcels is $212,700, yet the list price is only $174,900. The custom built 4 bedroom home boasts over 2600 finished sq ft. Cathedral ceilings and lots of natural light gives this home it's special character. Enjoy large family room and rec rooms. The living room wood stove adds charm as does the huge dining room off the kitchen, great for family gatherings.
Location Town
Mailing City Caledonia
Other Marketing Area
Directions Hwy 33 S. From Portage. L On Caledonia St, L On Wood St,straight Onto Hilltop Rd, Lft On Hillside Rd
Fin Above Grd SqFt 1,744
Fin Below Grd SqFt 0
Fin Non Exposed SqFt 880
Total Fin SqFt 2,624
Source Fin SqFt PubR
Land Sq Ft 0
Year Built 1987
Source for Year Built Slr
No. of Bedrooms 4
Full Baths 2
Half Baths 0
Baths per level
| Full Baths |
Upper 1 |
Main 1 |
Lower 0 |
| Half Baths |
Upper 0 |
Main 0 |
Lower 0 |
ROOM DIMENSIONS (Room Level - U=Upper, M=Main, L=Lower)
Master Bedroom M
11x18
Bedroom 2 U
11x12
Bedroom 3 U
11x12
Bedroom 4 L
10x17
Bedroom 5
Kitchen M
11x18
Living Room M
14x31
Formal Dining Room Dinette, Formal
Dining Area M
11x16
Family Room L
13x30
Laundry M
5x8
Other Room1
Other Room2 L
17x19
Other Room3
Other Room4
Land Assessment $28,500
Improvements $195,700
Total Assessment $212,700
Net Taxes $3,097
Assessment Year 2015
Tax Year 2015
Exclusive Agency No
Builder
Owner
School District Portage
High School Portage
Middle Portage
Elementary Call School District
Zoning RES
Subdivision Blackhawk Hills
Ann Hmowner Assoc.Dues
Total Full Garage Stalls 0.0
Est. Total Acres 1.0
Source for Est. Total Acres Slr
Lot Dimensions
Name of Lake/River
Est. Feet of Water Frontage 0
WaterFrontage Source
Items Included
Items Excluded
Heating/Cooling Window/wall AC
Fireplace Living room, Wood burning STOVE
Energy Efficient/Green Features
Master Bedroom Bath Tub/Shower Combo, Walk through
Water/Waste Non-Municipal/Prvt dispos, Well
Basement Full, Total finished
Kitchen Features Dishwasher, Range/Oven, Refrigerator
Fuel Electric, Wood
Interior Features All window coverings, At Least 1 tub, Skylight(s), Tile Floors, Vaulted Ceiling, Water softener inc, Wood or sim. wood floor
Type Contemporary 2 story
Garage 2 car, Detached, Opener inc.
Barrier-free Features First floor bedroom, First floor full bath, Open floor plan
Architecture Contemporary
Exterior Features Deck
Exterior Wood
Waterfront N/A
Farm Features
Basement Full, Total finished
Lot Description Rural-in subdivision, Standard
Terms/Misc.
Driveway Blacktop/Asphalt
Above Information Deemed Reliable, But Not Guaranteed
Listing Courtesy of Century 21 Affiliated

