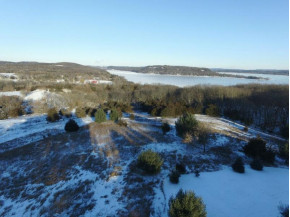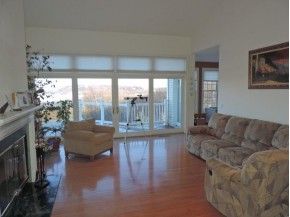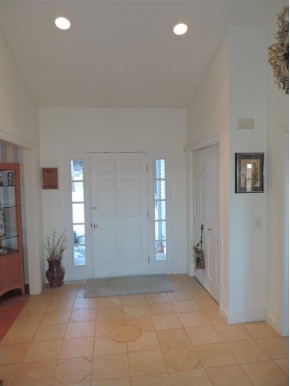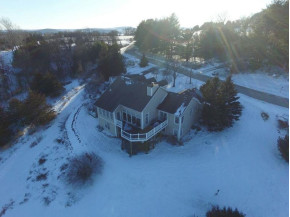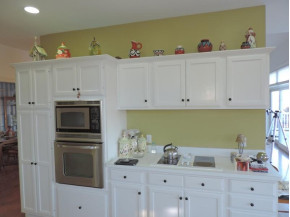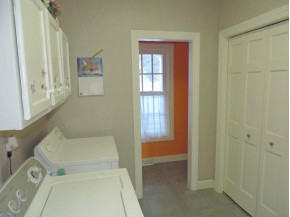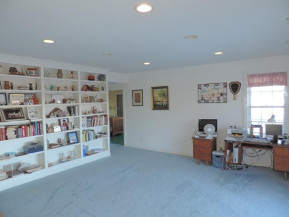MLS Public Remarks ABSOLUTELY GORGEOUS VIEWS OF LAKE WI & BARABOO BLUFFS. THIS CUSTOM BUILT RANCH W/LL WALKOUT HAS MADE MEMORIES TO LAST A LIFETIME & NOW ITS YOUR TURN TO START MAKING YOURS. 1.2 ACRES OF PRIVACY W/NO NEIGHBORS. OVERSIZED 2 CAR GARAGE W/ADDITIONAL PARKING IN THE DRIVEWAY FOR THE TOYS! START A FIRE & ENJOY THE BREATH TAKING VIEWS ONLY A SHORT DRIVE TO I90/94. CLOSE TO SKIING, BOATING & WI DELLS. SET UP YOUR SHOWING NOW AND LET YOUR MEMORIES BEGIN.
Location Town
Mailing City Caledonia
Other Marketing Area
Directions I90/94 Exit 108 West On Hwy 78, Left On Old U, Right On U, L On Koepp To Monaco
Fin Above Grd SqFt 1,742
Fin Below Grd SqFt 1,132
Fin Non Exposed SqFt 0
Total Fin SqFt 2,874
Source Fin SqFt PubR
Land Sq Ft 0
Year Built 1992
Source for Year Built PubR
No. of Bedrooms 3
Full Baths 2
Half Baths 1
Baths per level
| Full Baths |
Upper 0 |
Main 1 |
Lower 1 |
| Half Baths |
Upper 0 |
Main 1 |
Lower 0 |
ROOM DIMENSIONS (Room Level - U=Upper, M=Main, L=Lower)
Master Bedroom M
15X16
Bedroom 2 L
12X13
Bedroom 3 L
14X16
Bedroom 4
Bedroom 5
Kitchen M
13X13
Living Room M
19X17
Formal Dining Room Formal
Dining Area M
16X10
Family Room
Laundry M
10X7
Other Room1 M
9X10
Other Room2
Other Room3 L
17X17
Other Room4
Land Assessment $40,900
Improvements $224,000
Total Assessment $264,900
Net Taxes $4,065
Assessment Year 2015
Tax Year 2015
Exclusive Agency No
Builder Hefron Homes
Owner
School District Sauk Prairie
High School Sauk Prairie
Middle Sauk Prairie
Elementary Merrimac
Zoning RES
Subdivision None
Ann Hmowner Assoc.Dues
Total Full Garage Stalls 0.0
Est. Total Acres 1.21
Source for Est. Total Acres PubR
Lot Dimensions
Name of Lake/River WISCONSIN
Est. Feet of Water Frontage 0
WaterFrontage Source
Items Included
Items Excluded
Heating/Cooling Central air, Forced air
Fireplace Living room, Wood burning
Energy Efficient/Green Features
Master Bedroom Bath Full, Separate Tub, Walk-in Shower
Water/Waste Non-Municipal/Prvt dispos, Well
Basement Exposed, Full, Total finished, Walkout
Kitchen Features Dishwasher, Disposal, Microwave, Range/Oven, Refrigerator
Fuel Liquid propane
Interior Features At Least 1 tub, Jetted bathtub, Security system, Some window coverings, Split Bedroom, Vaulted Ceiling, Walk-in closet(s), Wood or sim. wood floor
Type Colonial, Ranch 1 story
Garage 2 car, Attached, Opener inc.
Barrier-free Features First floor bedroom, First floor full bath, Open floor plan
Architecture Colonial, Ranch
Exterior Features Deck, Patio
Exterior Vinyl
Waterfront Has waterview- no frntage, On a lake
Farm Features
Basement Exposed, Full, Total finished, Walkout
Lot Description Rural-not in subdivisio
Terms/Misc. Limitd Home/Bldr warranty
Driveway Blacktop/Asphalt, Extra paving
Above Information Deemed Reliable, But Not Guaranteed
Listing Courtesy of Re/Max Preferred


