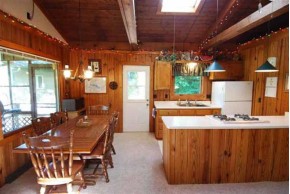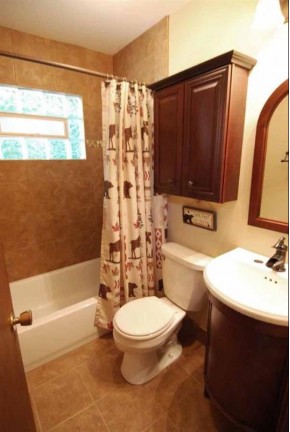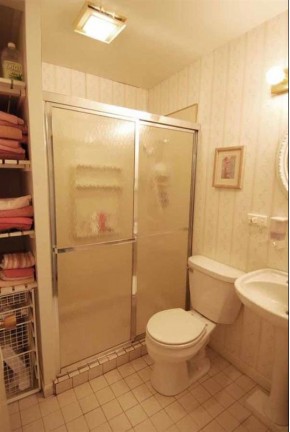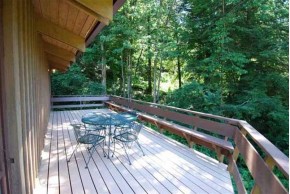MLS Public Remarks REDUCED! RELOCATED! MUST SELL! An immense amount of fun & loads of memories will be made in this 3-4BR/2BA home at Lake Redstone with 90' of privately owned shoreline for endless days of water fun. Enjoy the great room with its wood vaulted ceiling, well planned kitchen & large living room. Finished lower level adds to the livability found here and is a super spot for extra guests! A super quick boat ride to a fun skiing area! MANY updates in recent years. You don't have to break the bank to own a nice lake cottage and this is proof!
Location Town
Mailing City La Valle
Other Marketing Area
Directions Hwy 58n From La Valle, Rt On Section 11, Lt On W. Redstone, Rt On Private Road, Rt At Bottom Of Rd
Fin Above Grd SqFt 768
Fin Below Grd SqFt 0
Fin Non Exposed SqFt 582
Total Fin SqFt 1,350
Source Fin SqFt Othr
Land Sq Ft 0
Year Built 1975
Source for Year Built Othr
No. of Bedrooms 3
Full Baths 2
Half Baths 0
Baths per level
| Full Baths |
Upper 0 |
Main 1 |
Lower 1 |
| Half Baths |
Upper 0 |
Main 0 |
Lower 0 |
ROOM DIMENSIONS (Room Level - U=Upper, M=Main, L=Lower)
Master Bedroom M
11x10
Bedroom 2 M
10x9
Bedroom 3 L
12x11
Bedroom 4
Bedroom 5
Kitchen M
16x11
Living Room M
12x16
Formal Dining Room
Dining Area
Family Room
Laundry L
11x9
Other Room1 L
11x10
Other Room2 M
23x7
Other Room3 L
15x11
Other Room4
Land Assessment $80,500
Improvements $116,500
Total Assessment $197,000
Net Taxes $3,191
Assessment Year 2016
Tax Year 2016
Exclusive Agency No
Builder
Owner
School District Wonewoc-Union Center
High School Wonewoc
Middle Wonewoc
Elementary Wonewoc
Zoning R1
Subdivision Lake Redstone
Ann Hmowner Assoc.Dues
Total Full Garage Stalls 0.0
Est. Total Acres 0.85
Source for Est. Total Acres PubR
Lot Dimensions
Name of Lake/River Redstone
Est. Feet of Water Frontage 0
WaterFrontage Source Plat
Items Included Range, Refrigerator, Washer, Dryer, Dock, Window Treatments, Most Furniture
Items Excluded Personal property, some furniture
Heating/Cooling Central air, Forced air
Fireplace
Energy Efficient/Green Features
Master Bedroom Bath
Water/Waste Holding tank, Well
Basement Full, Sump Pump, Total finished, Walkout
Kitchen Features Range/Oven, Refrigerator
Fuel Liquid propane
Interior Features At Least 1 tub, Dryer, Great room, High Speed Internet, Skylight(s), Vaulted Ceiling, Washer
Type Raised Ranch 1 story
Garage None
Barrier-free Features
Architecture Raised Ranch
Exterior Features Deck, Patio, Storage building
Exterior Wood
Waterfront Dock/Pier, Has actual water frontage, On a lake, Water ski lake
Farm Features
Basement Full, Sump Pump, Total finished, Walkout
Lot Description Rural-in subdivision, Wooded
Terms/Misc.
Driveway Unpaved
Above Information Deemed Reliable, But Not Guaranteed
Listing Courtesy of Re/Max Preferred



















