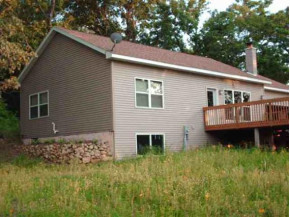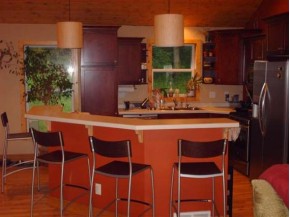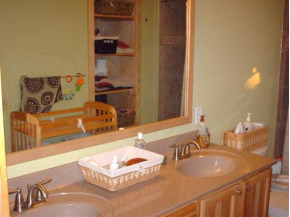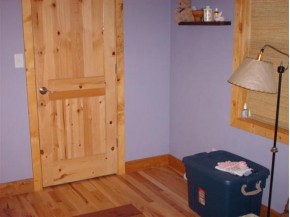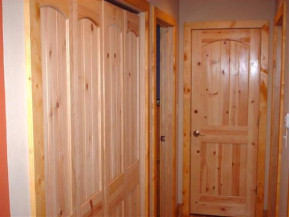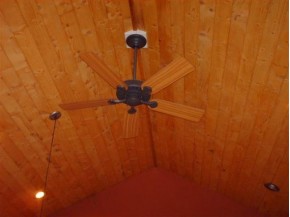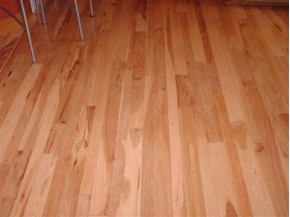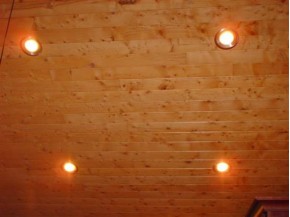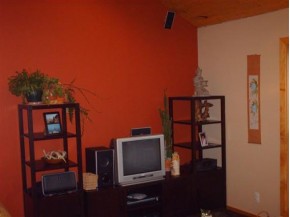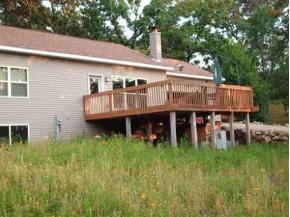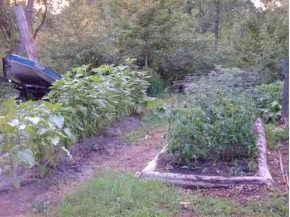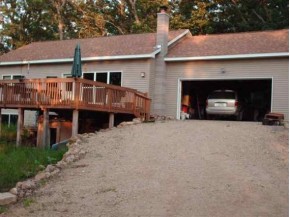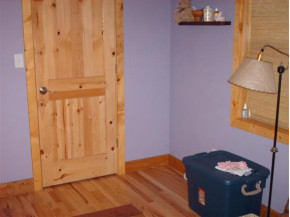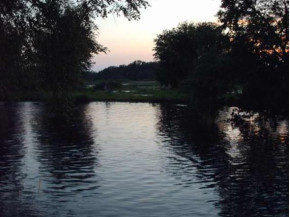MLS Public Remarks Beautiful Newer Consruction with Natural Hardwood Floors, Natural Hardwood Ceilings, Surround Sound, Gas & Wood Heat, Ultra-Efficient, Vaulted Ceiling, On-Demand Hot Water System, Full Maple Cabinets, Solid Oak Steps, 200 Amp Service in House with separate electric for garage and shed. The nature is unbelievable with natural river frontage, vegetation and natural prairie grass! This is a one-of-a-kind palace! Just 10 minutes to Portage & 20 to WI Dells. (Fox Drive is .75 miles south of Hwy O)
Location Town
Mailing City Buffalo
Other Marketing Area
Directions From Portage: Hwy 33 E To Hwy F N To L On Fox Dr(.75 Mi S Of Hwy O) To R On Stollfus To L On Mikle
Fin Above Grd SqFt 1,120
Fin Below Grd SqFt 0
Fin Non Exposed SqFt 0
Total Fin SqFt 1,120
Source Fin SqFt Slr
Land Sq Ft 0
Year Built 2009
Source for Year Built
No. of Bedrooms 2
Full Baths 1
Half Baths 0
Baths per level
| Full Baths |
Upper 0 |
Main 1 |
Lower 0 |
| Half Baths |
Upper 0 |
Main 0 |
Lower 0 |
ROOM DIMENSIONS (Room Level - U=Upper, M=Main, L=Lower)
Master Bedroom M
12x11
Bedroom 2 M
11x10
Bedroom 3
Bedroom 4
Bedroom 5
Kitchen M
12x15
Living Room M
12x15
Formal Dining Room Eat-in kitchen
Dining Area
Family Room
Laundry M
8x6
Other Room1
Other Room2
Other Room3
Other Room4
Land Assessment $18,300
Improvements $121,300
Total Assessment $139,600
Net Taxes $2,382
Assessment Year 2009
Tax Year 2009
Exclusive Agency No
Builder
Owner
School District Montello
High School Montello
Middle Montello
Elementary Forest Lane
Zoning Res
Subdivision No
Ann Hmowner Assoc.Dues
Total Full Garage Stalls 0.0
Est. Total Acres 1.78
Source for Est. Total Acres PubR
Lot Dimensions
Name of Lake/River Fox River
Est. Feet of Water Frontage 0
WaterFrontage Source Slr
Items Included
Items Excluded
Heating/Cooling Forced air
Fireplace Wood burning
Energy Efficient/Green Features Green Built Home Cert.
Master Bedroom Bath None
Water/Waste Non-Municipal/Prvt dispos, Well
Basement Exposed, Full, Stubbed for Bathroom
Kitchen Features Breakfast bar, Dishwasher, Microwave, Range/Oven, Refrigerator, Solid surface countertops
Fuel Liquid propane, Wood
Interior Features Vaulted Ceiling, Walk-in closet(s), Wood or sim. wood floor
Type Ranch 1 story
Garage 2 car, Attached, Extra Storage Area
Barrier-free Features First floor bedroom, First floor full bath, Low pile or no carpeting
Architecture Ranch
Exterior Features Deck
Exterior Vinyl
Waterfront Has actual water frontage, On a river
Farm Features
Basement Exposed, Full, Stubbed for Bathroom
Lot Description Wooded
Terms/Misc.
Driveway Gravel/Dirt
Above Information Deemed Reliable, But Not Guaranteed
Listing Courtesy of Fast Action Realty

